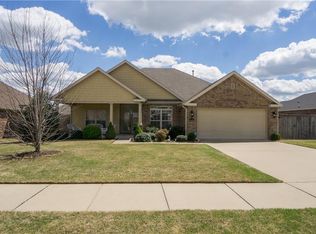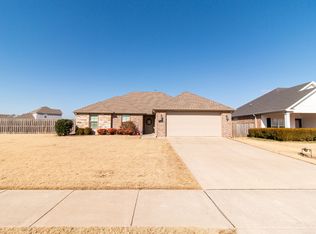Sold for $420,000 on 02/08/24
$420,000
4801 Augustine Dr, Springdale, AR 72762
4beds
2,153sqft
Single Family Residence
Built in 2010
0.33 Acres Lot
$434,300 Zestimate®
$195/sqft
$2,291 Estimated rent
Home value
$434,300
$413,000 - $456,000
$2,291/mo
Zestimate® history
Loading...
Owner options
Explore your selling options
What's special
Elegant 4/3 home with split floor plan, two car garage, sitting on a large corner lot. Walking distance to primary school. Community Clubhouse, boasting 2 pools, soccer fields, baseball field, basketball court. Awesome location in a sought after community. Walking in, you are greeted with an open foyer, high ceilings and a detailed tray. Carpet in the bedrooms, Ceramic tile, and hardwood flooring throughout. Granite counters in the kitchen w/ plenty of storage. Each spacious bedroom has unique features. Climbing walls for the kids w/ built-ins. Converted bedroom, w/ an added stair leading to a secluded spot. A bedroom was added above the garage. This room has its own heating and air split unit. Home, all doors and windows are wired for security. System is ready to go, but not currently being utilized. Large backyard with added pergola and storage shed completes the inviting atmosphere. A beautiful home you'll surely love!
Zillow last checked: 8 hours ago
Listing updated: February 12, 2024 at 05:08am
Listed by:
Diane Atkinson 479-866-4598,
1 Percent Lists Arkansas Real Estate
Bought with:
Rachel Woods, PB00081797
Harris Heights Realty
Source: ArkansasOne MLS,MLS#: 1263791 Originating MLS: Northwest Arkansas Board of REALTORS MLS
Originating MLS: Northwest Arkansas Board of REALTORS MLS
Facts & features
Interior
Bedrooms & bathrooms
- Bedrooms: 4
- Bathrooms: 3
- Full bathrooms: 3
Primary bedroom
- Level: Main
- Dimensions: 12 X 15
Bedroom
- Level: Second
- Dimensions: 23.9 x 16.3
Bedroom
- Level: Main
- Dimensions: 11 X 13
Bedroom
- Level: Main
- Dimensions: 10 X 13
Primary bathroom
- Level: Main
- Dimensions: 70.7 x 15.6
Dining room
- Level: Main
- Dimensions: 10.1 x 11
Kitchen
- Level: Main
- Dimensions: 10 X 12.7
Living room
- Level: Main
- Dimensions: 16 x 17.3
Other
- Level: Main
- Dimensions: 9 X 7
Utility room
- Level: Main
- Dimensions: 6.10 x 8.10
Heating
- Central, Ductless
Cooling
- Central Air, Ductless
Appliances
- Included: Dishwasher, Exhaust Fan, Electric Range, Electric Water Heater, Disposal, Smooth Cooktop, ENERGY STAR Qualified Appliances, Plumbed For Ice Maker
- Laundry: Washer Hookup, Dryer Hookup
Features
- Attic, Ceiling Fan(s), Granite Counters, Pantry, Programmable Thermostat, Split Bedrooms, Walk-In Closet(s), Wired for Sound, Mud Room
- Flooring: Carpet, Ceramic Tile, Wood
- Windows: Double Pane Windows, Vinyl, Blinds
- Has basement: No
- Number of fireplaces: 1
- Fireplace features: Electric
Interior area
- Total structure area: 2,153
- Total interior livable area: 2,153 sqft
Property
Parking
- Total spaces: 2
- Parking features: Attached, Garage, Garage Door Opener
- Has attached garage: Yes
- Covered spaces: 2
Features
- Levels: Two
- Stories: 2
- Patio & porch: Covered, Patio
- Exterior features: Concrete Driveway
- Pool features: Community, Pool
- Fencing: Back Yard,Fenced,Full,Privacy,Wood
- Waterfront features: None
Lot
- Size: 0.33 Acres
- Features: Cleared, Landscaped, Level, Subdivision
Details
- Additional structures: Outbuilding
- Parcel number: 2101945000
- Zoning: N
- Special conditions: None
Construction
Type & style
- Home type: SingleFamily
- Architectural style: Contemporary
- Property subtype: Single Family Residence
Materials
- Concrete
- Foundation: Slab, Stone
- Roof: Architectural,Shingle
Condition
- New construction: No
- Year built: 2010
Utilities & green energy
- Sewer: Public Sewer
- Water: Public
- Utilities for property: Natural Gas Available, Phone Available, Sewer Available, Water Available
Green energy
- Energy efficient items: Appliances
Community & neighborhood
Community
- Community features: Clubhouse, Near Schools, Pool, Sidewalks
Location
- Region: Springdale
- Subdivision: Legendary, Ph 1
HOA & financial
HOA
- HOA fee: $300 annually
- Services included: Association Management
Other
Other facts
- Road surface type: Paved
Price history
| Date | Event | Price |
|---|---|---|
| 2/8/2024 | Sold | $420,000$195/sqft |
Source: | ||
| 1/4/2024 | Listed for sale | $420,000+146.1%$195/sqft |
Source: | ||
| 9/19/2014 | Sold | $170,672-0.2%$79/sqft |
Source: | ||
| 8/4/2014 | Listed for sale | $171,000+4.9%$79/sqft |
Source: Coldwell Banker Harris McHaney & Faucette Real Estate #713289 | ||
| 3/19/2010 | Sold | $163,000-1.7%$76/sqft |
Source: Public Record | ||
Public tax history
| Year | Property taxes | Tax assessment |
|---|---|---|
| 2024 | $2,219 -0.2% | $52,180 +5% |
| 2023 | $2,224 -2.2% | $49,700 |
| 2022 | $2,274 +4.1% | $49,700 +3.3% |
Find assessor info on the county website
Neighborhood: 72762
Nearby schools
GreatSchools rating
- 8/10Willis Shaw Elementary SchoolGrades: PK-5Distance: 0.2 mi
- 9/10Hellstern Middle SchoolGrades: 6-7Distance: 2.7 mi
- 7/10Har-Ber High SchoolGrades: 9-12Distance: 2.7 mi
Schools provided by the listing agent
- District: Springdale
Source: ArkansasOne MLS. This data may not be complete. We recommend contacting the local school district to confirm school assignments for this home.

Get pre-qualified for a loan
At Zillow Home Loans, we can pre-qualify you in as little as 5 minutes with no impact to your credit score.An equal housing lender. NMLS #10287.
Sell for more on Zillow
Get a free Zillow Showcase℠ listing and you could sell for .
$434,300
2% more+ $8,686
With Zillow Showcase(estimated)
$442,986
