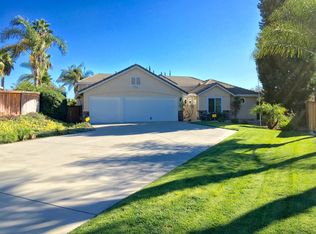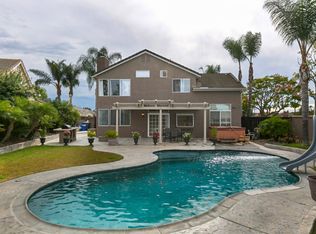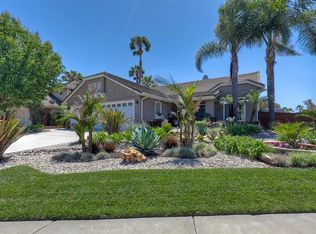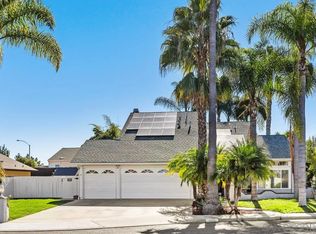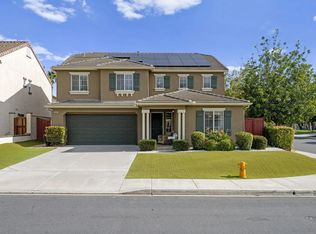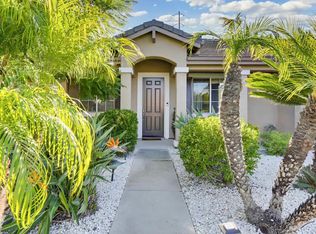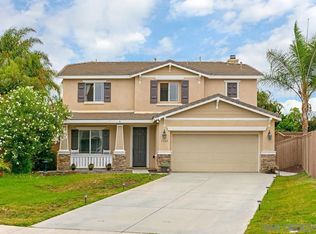Welcome to 4801 Cardiff Bay Dr — a spacious and inviting 5-bedroom, 3-bath home offering 2,428 sq. ft. of well-designed living in The Crest at Whelan Ranch. Set on a generously sized corner lot with beautiful mature landscaping, this home delivers excellent natural light, comfortable indoor–outdoor flow, and a layout that works for a variety of lifestyles. The first floor features a highly desirable bedroom and full bath, perfect for guests, extended family, or a dedicated home office. The kitchen opens seamlessly to the family room, creating a warm gathering space ideal for everyday living and casual entertaining. Large sliders lead to a private backyard with a covered patio, multiple seating areas, and plenty of room to enjoy Oceanside’s year-round sunshine. Upstairs, the spacious primary suite includes two walk-in closets, dual sinks, a soaking tub, and a separate shower. Three additional bedrooms and a full bath complete the second level, offering comfortable space for everyone. Additional features include dual-pane windows, a whole-home water softener system and leased solar through Sunrun at approximately $110/month.The three-car garage provides generous storage, and the neighborhood offers convenient access to parks, walking paths, and local amenities, including Camp Pendleton. A great opportunity to own a well-cared-for home in one of Oceanside’s most established communities.
For sale
$900,000
4801 Cardiff Bay Dr, Oceanside, CA 92057
5beds
2,428sqft
Est.:
Single Family Residence
Built in 1997
-- sqft lot
$902,500 Zestimate®
$371/sqft
$68/mo HOA
What's special
Beautiful mature landscapingSpacious primary suiteExcellent natural lightGenerously sized corner lotCovered patioDual-pane windows
- 4 days |
- 2,011 |
- 127 |
Likely to sell faster than
Zillow last checked: 8 hours ago
Listing updated: December 11, 2025 at 10:31am
Listed by:
Doug West DRE #01809910 760-710-7345,
First Team Real Estate
Source: SDMLS,MLS#: 250045548 Originating MLS: San Diego Association of REALTOR
Originating MLS: San Diego Association of REALTOR
Tour with a local agent
Facts & features
Interior
Bedrooms & bathrooms
- Bedrooms: 5
- Bathrooms: 3
- Full bathrooms: 3
Heating
- Forced Air Unit
Cooling
- Central Forced Air
Appliances
- Included: Dishwasher, Disposal, Garage Door Opener, Solar Panels, Water Softener, Free Standing Range, Gas Cooking
- Laundry: Gas
Features
- Number of fireplaces: 1
- Fireplace features: FP in Family Room
Interior area
- Total structure area: 2,428
- Total interior livable area: 2,428 sqft
Video & virtual tour
Property
Parking
- Total spaces: 6
- Parking features: Attached
- Garage spaces: 3
Features
- Levels: 2 Story
- Pool features: N/K
- Fencing: Full
Details
- Parcel number: 1223851000
Construction
Type & style
- Home type: SingleFamily
- Property subtype: Single Family Residence
Materials
- Wood/Stucco
- Roof: Concrete
Condition
- Year built: 1997
Utilities & green energy
- Sewer: Sewer Connected
- Water: Meter on Property
Community & HOA
Community
- Subdivision: OCEANSIDE
HOA
- Services included: Common Area Maintenance
- HOA fee: $68 monthly
- HOA name: The Crest @ Whelan Ranch
Location
- Region: Oceanside
Financial & listing details
- Price per square foot: $371/sqft
- Tax assessed value: $609,648
- Annual tax amount: $6,996
- Date on market: 12/11/2025
- Listing terms: Cash,Conventional,FHA,VA
Foreclosure details
Estimated market value
$902,500
$857,000 - $948,000
$4,448/mo
Price history
Price history
| Date | Event | Price |
|---|---|---|
| 12/11/2025 | Listed for sale | $900,000+74.8%$371/sqft |
Source: | ||
| 12/18/2015 | Sold | $515,000+18.8%$212/sqft |
Source: Public Record Report a problem | ||
| 4/21/2015 | Sold | $433,500-10.6%$179/sqft |
Source: Public Record Report a problem | ||
| 2/24/2015 | Price change | $485,000+15.6%$200/sqft |
Source: Coldwell Banker West #140056918 Report a problem | ||
| 11/14/2014 | Price change | $419,500-15.3%$173/sqft |
Source: Coldwell Banker West #140056918 Report a problem | ||
Public tax history
Public tax history
| Year | Property taxes | Tax assessment |
|---|---|---|
| 2025 | $6,996 +1.9% | $609,648 +2% |
| 2024 | $6,862 +3.2% | $597,696 +2% |
| 2023 | $6,652 +1.5% | $585,978 +2% |
Find assessor info on the county website
BuyAbility℠ payment
Est. payment
$5,582/mo
Principal & interest
$4322
Property taxes
$877
Other costs
$383
Climate risks
Neighborhood: North Valley
Nearby schools
GreatSchools rating
- 8/10Libby Elementary SchoolGrades: K-5Distance: 0.5 mi
- 8/10Martin Luther King Jr. Middle SchoolGrades: 6-8Distance: 2.9 mi
- 7/10El Camino High SchoolGrades: 9-12Distance: 2.7 mi
- Loading
- Loading
