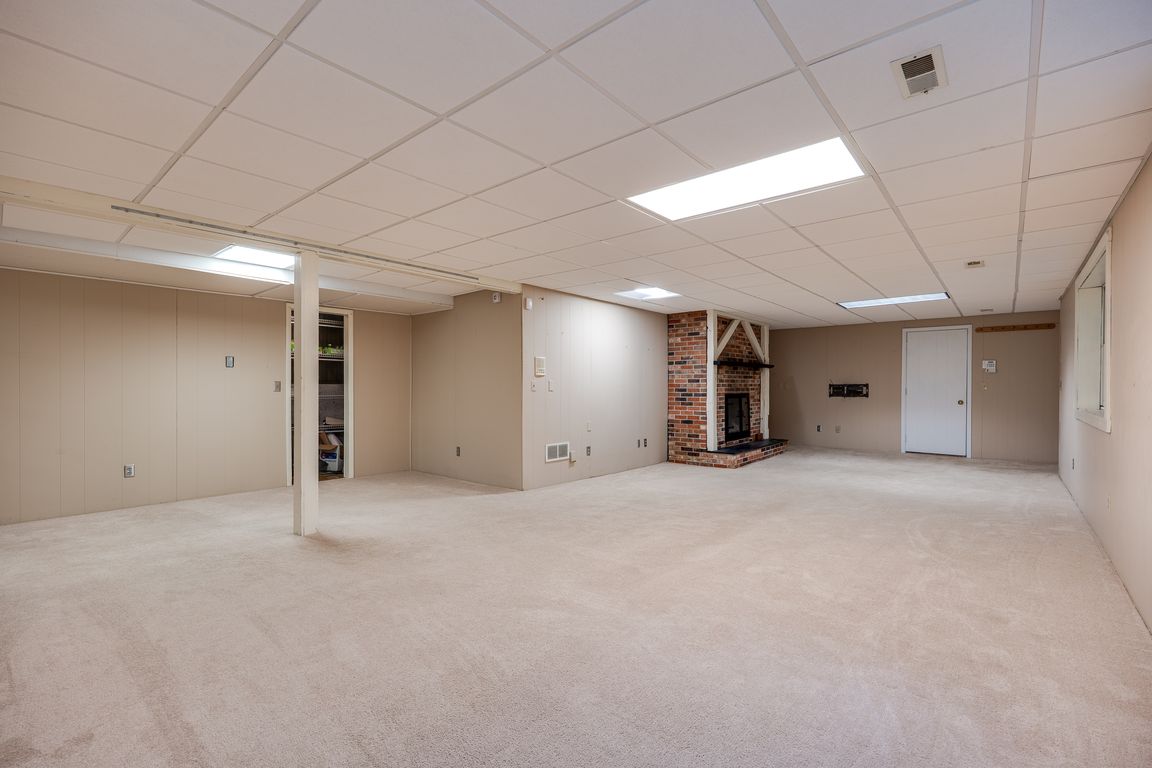
For sale
$790,000
5beds
5,662sqft
4801 Fisher Twin Rd, West Alexandria, OH 45381
5beds
5,662sqft
Single family residence
Built in 1973
5.24 Acres
4 Garage spaces
$140 price/sqft
What's special
Fish pondIn-law suiteMature orchardFinished lower levelPanoramic viewsLarge recreation roomTranquil banta creek
Discover an incomparable private country retreat at this expansive 5-bedroom, 3.5-bathroom residence, nestled on 5.24 scenic acres overlooking the tranquil waters of Bantas Creek. Rurally located minutes from West Alexandria, this custom-built home combines timeless craftsmanship with modern comforts, offering nearly 6,000 sq ft of total living space. Custom built with ...
- 27 days
- on Zillow |
- 1,331 |
- 49 |
Source: DABR MLS,MLS#: 942380 Originating MLS: Dayton Area Board of REALTORS
Originating MLS: Dayton Area Board of REALTORS
Travel times
Living Room
Kitchen
Primary Bedroom
Zillow last checked: 7 hours ago
Listing updated: September 17, 2025 at 04:39am
Listed by:
William Thomas (937)689-6134,
Red 1 Realty
Source: DABR MLS,MLS#: 942380 Originating MLS: Dayton Area Board of REALTORS
Originating MLS: Dayton Area Board of REALTORS
Facts & features
Interior
Bedrooms & bathrooms
- Bedrooms: 5
- Bathrooms: 4
- Full bathrooms: 3
- 1/2 bathrooms: 1
- Main level bathrooms: 2
Primary bedroom
- Level: Main
- Dimensions: 24 x 16
Bedroom
- Level: Second
- Dimensions: 13 x 13
Bedroom
- Level: Second
- Dimensions: 13 x 12
Bedroom
- Level: Second
- Dimensions: 13 x 12
Bedroom
- Level: Basement
- Dimensions: 16 x 13
Dining room
- Level: Main
- Dimensions: 13 x 11
Entry foyer
- Level: Main
- Dimensions: 11 x 6
Family room
- Level: Basement
- Dimensions: 24 x 21
Florida room
- Level: Main
- Dimensions: 26 x 10
Kitchen
- Level: Main
- Dimensions: 24 x 13
Laundry
- Level: Main
- Dimensions: 11 x 6
Living room
- Level: Main
- Dimensions: 30 x 16
Living room
- Level: Basement
- Dimensions: 39 x 22
Loft
- Level: Second
- Dimensions: 18 x 15
Media room
- Level: Main
- Dimensions: 17 x 14
Mud room
- Level: Main
- Dimensions: 13 x 9
Other
- Level: Main
- Dimensions: 13 x 12
Heating
- Natural Gas
Cooling
- Central Air
Features
- Remodeled, Walk-In Closet(s)
- Basement: Full,Finished
- Number of fireplaces: 2
- Fireplace features: Two
Interior area
- Total structure area: 5,662
- Total interior livable area: 5,662 sqft
Video & virtual tour
Property
Parking
- Total spaces: 4
- Parking features: Barn, Four or more Spaces, Garage
- Garage spaces: 4
Features
- Levels: Two
- Stories: 2
Lot
- Size: 5.24 Acres
- Dimensions: 5 acres
Details
- Parcel number: H25530920000002000
- Zoning: Residential
- Zoning description: Residential
- Other equipment: Generator
Construction
Type & style
- Home type: SingleFamily
- Property subtype: Single Family Residence
Materials
- Brick
Condition
- Year built: 1973
Utilities & green energy
- Sewer: Septic Tank
- Water: Public
- Utilities for property: Natural Gas Available, Septic Available, Water Available
Community & HOA
HOA
- Has HOA: No
Location
- Region: West Alexandria
Financial & listing details
- Price per square foot: $140/sqft
- Tax assessed value: $477,600
- Annual tax amount: $5,735
- Date on market: 9/1/2025