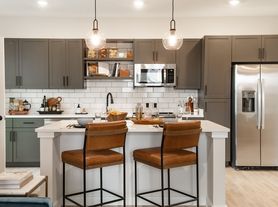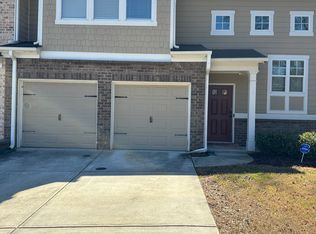Welcome Home! This John Wieland Brick Front house just had new interior and exterior paint and new carpet installed. Calming natural light pours through every inch of the house that includes a separate LR, sunny dining room, extra large family room with built in's on either side of fireplace and kitchen with stainless appliances (new stove), granite countertops, freshly painted cabinetry, bay window breakfast area that leads out to a freshly stained deck w/ a large private fenced in backyard. There are also two raised garden beds with built in irrigation for those who enjoy farm to table lifestyle! Master Bath has a cathedral ceiling over the beautiful garden tub with a spacious shower that was remodeled in 2019. Additionally, there are three other generous-sized rooms that can be converted into an office. Enjoy the conveniences of city living without being in the city as you are able to easily walk to grocery stores, restaurants and entertainment, and are only about a mile from the Silver Comet Trail. This family friendly neighborhood is beautiful with mature trees growing throughout the entire subdivision and sits in a very central location that is only 5 miles from Downtown Smyrna and less than 8 miles from Atlanta. The charming historic covered bridge district is just a stones' throw as well!
This property is using RentRedi for rent payments. With RentRedi, you can easily submit rent payments, boost your credit by reporting rent payments, sign up for affordable renters insurance, and more from the app!
House for rent
$2,650/mo
4801 Langford Ct SW, Mableton, GA 30126
4beds
2,286sqft
Price may not include required fees and charges.
Single family residence
Available now
Ceiling fan
In unit laundry
Attached garage parking
Fireplace
What's special
Freshly stained deckSunny dining roomFreshly painted cabinetryGranite countertopsBeautiful garden tubBay window breakfast areaThree other generous-sized rooms
- 3 days |
- -- |
- -- |
Travel times
Looking to buy when your lease ends?
Consider a first-time homebuyer savings account designed to grow your down payment with up to a 6% match & a competitive APY.
Facts & features
Interior
Bedrooms & bathrooms
- Bedrooms: 4
- Bathrooms: 3
- Full bathrooms: 2
- 1/2 bathrooms: 1
Heating
- Fireplace
Cooling
- Ceiling Fan
Appliances
- Included: Dishwasher, Disposal, Dryer, Freezer, Microwave, Range Oven, Refrigerator
- Laundry: In Unit
Features
- Ceiling Fan(s), Large Closets, Storage
- Windows: Skylight(s)
- Has fireplace: Yes
Interior area
- Total interior livable area: 2,286 sqft
Property
Parking
- Parking features: Attached, Covered
- Has attached garage: Yes
- Details: Contact manager
Features
- Patio & porch: Deck, Patio, Porch
- Exterior features: Barbecue, Garden, Lawn
- Fencing: Fenced Yard
Details
- Parcel number: 17011500550
Construction
Type & style
- Home type: SingleFamily
- Property subtype: Single Family Residence
Community & HOA
Location
- Region: Mableton
Financial & listing details
- Lease term: Contact For Details
Price history
| Date | Event | Price |
|---|---|---|
| 9/8/2025 | Listed for rent | $2,650+6%$1/sqft |
Source: Zillow Rentals | ||
| 9/9/2024 | Listing removed | $2,500$1/sqft |
Source: Zillow Rentals | ||
| 8/21/2024 | Listed for rent | $2,500$1/sqft |
Source: Zillow Rentals | ||
| 7/11/2024 | Sold | $377,000-5.8%$165/sqft |
Source: | ||
| 6/30/2024 | Pending sale | $400,000$175/sqft |
Source: | ||

