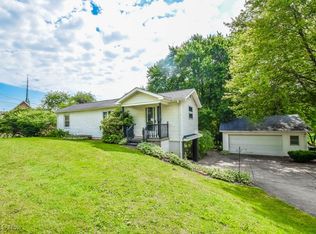Sold for $190,000 on 07/18/25
$190,000
4801 Middlebranch Ave NE, Canton, OH 44705
3beds
1,384sqft
Single Family Residence
Built in 1940
0.54 Acres Lot
$182,100 Zestimate®
$137/sqft
$1,457 Estimated rent
Home value
$182,100
$173,000 - $191,000
$1,457/mo
Zestimate® history
Loading...
Owner options
Explore your selling options
What's special
OPEN HOUSE:SUNDAY JUNE 22, 2025: 2-4p. Welcome to this charming 3-bedroom, 1.5-bath home on a spacious double corner lot! Inside, you’ll find three generously sized bedrooms offering plenty of room to relax, work, or play. Step inside to find a gas fireplace, perfect for relaxing evenings at home. Enjoy the convenience of laundry on both the main level and in the basement that adds everyday ease. The home features a partially fenced-in yard that is perfect for pets or outdoor gatherings, and a one-car garage. All kitchen appliances stay—making this home move-in ready and full of potential, comfort and charm.
Zillow last checked: 8 hours ago
Listing updated: July 23, 2025 at 07:24am
Listing Provided by:
Debbie L Ferrante 330-807-1876 Nicolesrealtor@gmail.com,
RE/MAX Edge Realty
Bought with:
Madison Lowe, 2023006236
Kiko
Source: MLS Now,MLS#: 5132383 Originating MLS: Stark Trumbull Area REALTORS
Originating MLS: Stark Trumbull Area REALTORS
Facts & features
Interior
Bedrooms & bathrooms
- Bedrooms: 3
- Bathrooms: 2
- Full bathrooms: 1
- 1/2 bathrooms: 1
- Main level bathrooms: 1
Bedroom
- Description: Flooring: Carpet
- Level: Second
- Dimensions: 13.84 x 11.1
Bedroom
- Description: Flooring: Carpet
- Level: Second
- Dimensions: 14.64 x 12.26
Bedroom
- Description: Flooring: Carpet
- Level: Second
- Dimensions: 13.76 x 12.34
Bathroom
- Description: Walk in Shower,Flooring: Ceramic Tile
- Level: Second
- Dimensions: 8.34 x 4.43
Bathroom
- Description: Flooring: Ceramic Tile
- Level: First
- Dimensions: 4.39 x 5.47
Other
- Description: Flooring: Ceramic Tile
- Level: First
- Dimensions: 4.98 x 3.06
Other
- Description: Flooring: Laminate
- Level: First
- Dimensions: 5.42 x 3.05
Dining room
- Description: Flooring: Carpet
- Level: First
- Dimensions: 11.05 x 11.05
Kitchen
- Description: Flooring: Laminate
- Level: First
- Dimensions: 10.37 x 10.99
Laundry
- Description: Flooring: Luxury Vinyl Tile
- Level: First
- Dimensions: 8.08 x 2
Living room
- Description: Flooring: Carpet
- Features: Fireplace
- Level: First
- Dimensions: 18.86 x 14.24
Heating
- Forced Air, Gas
Cooling
- Central Air, Ceiling Fan(s)
Appliances
- Included: Dryer, Microwave, Range, Refrigerator, Water Softener, Washer
- Laundry: Electric Dryer Hookup, In Basement, Main Level
Features
- Windows: Blinds, Window Coverings, Window Treatments
- Basement: Sump Pump,Unfinished
- Number of fireplaces: 1
- Fireplace features: Family Room, Gas
Interior area
- Total structure area: 1,384
- Total interior livable area: 1,384 sqft
- Finished area above ground: 1,384
Property
Parking
- Total spaces: 1
- Parking features: Concrete, Driveway, Garage, Garage Door Opener
- Garage spaces: 1
Accessibility
- Accessibility features: Stair Lift
Features
- Levels: Two
- Stories: 2
- Patio & porch: Awning(s), Patio, Porch
- Exterior features: Awning(s)
- Pool features: None
- Fencing: Back Yard
Lot
- Size: 0.54 Acres
- Features: Corner Lot
Details
- Additional structures: Shed(s)
- Additional parcels included: 05204319
- Parcel number: 05204318
Construction
Type & style
- Home type: SingleFamily
- Architectural style: Colonial
- Property subtype: Single Family Residence
Materials
- Aluminum Siding, Brick, Stone
- Foundation: Block
- Roof: Asphalt,Fiberglass
Condition
- Year built: 1940
Utilities & green energy
- Sewer: Public Sewer
- Water: See Remarks, Well
Community & neighborhood
Community
- Community features: None
Location
- Region: Canton
- Subdivision: Willowbrook Heights
Other
Other facts
- Listing terms: Cash,Conventional,FHA,VA Loan
Price history
| Date | Event | Price |
|---|---|---|
| 7/18/2025 | Sold | $190,000+5.6%$137/sqft |
Source: | ||
| 6/23/2025 | Pending sale | $179,900$130/sqft |
Source: | ||
| 6/19/2025 | Listed for sale | $179,900$130/sqft |
Source: | ||
Public tax history
| Year | Property taxes | Tax assessment |
|---|---|---|
| 2024 | $2,488 +62.4% | $74,130 +79.4% |
| 2023 | $1,532 -1.3% | $41,310 |
| 2022 | $1,552 -1.1% | $41,310 |
Find assessor info on the county website
Neighborhood: 44705
Nearby schools
GreatSchools rating
- 7/10Ransom H Barr Elementary SchoolGrades: K-4Distance: 0.4 mi
- 6/10Oakwood Junior High SchoolGrades: 7-8Distance: 1.1 mi
- 5/10GlenOak High SchoolGrades: 7-12Distance: 1.5 mi
Schools provided by the listing agent
- District: Plain LSD - 7615
Source: MLS Now. This data may not be complete. We recommend contacting the local school district to confirm school assignments for this home.

Get pre-qualified for a loan
At Zillow Home Loans, we can pre-qualify you in as little as 5 minutes with no impact to your credit score.An equal housing lender. NMLS #10287.
