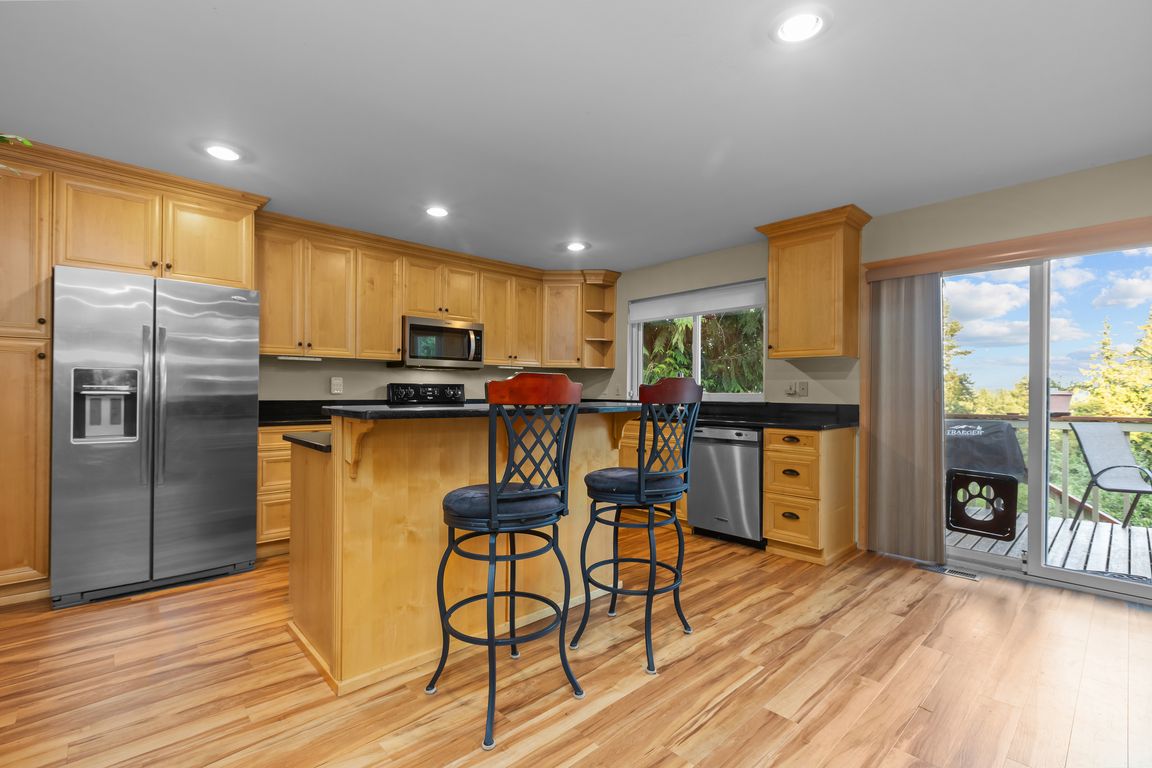
Pending inspectionPrice cut: $14K (8/6)
$585,000
4beds
2,328sqft
4801 NW El Camino Boulevard, Bremerton, WA 98312
4beds
2,328sqft
Single family residence
Built in 1990
0.45 Acres
2 Attached garage spaces
$251 price/sqft
What's special
Downstairs bonus roomNew lvp flooringWalk in closetLarge fully fenced backyardPrecision landscapingNew anderson vinyl windowsLeaf guard gutters
No HOA! Spacious 4 bedroom home with 2 large family rooms. Easily convert the downstairs bonus room into a 5th bedroom. New LVP flooring upstairs, new Anderson vinyl windows in 2020, New heat pump with air conditioning in 2017, 30 year roof in 2014, leaf guard gutters, and precision landscaping are ...
- 71 days
- on Zillow |
- 2,346 |
- 136 |
Likely to sell faster than
Source: NWMLS,MLS#: 2390111
Travel times
Kitchen
Living Room
Primary Bedroom
Zillow last checked: 7 hours ago
Listing updated: August 15, 2025 at 03:37pm
Listed by:
Ron Gates,
Every Door Real Estate,
Lindsey Gudger,
Every Door Real Estate
Source: NWMLS,MLS#: 2390111
Facts & features
Interior
Bedrooms & bathrooms
- Bedrooms: 4
- Bathrooms: 3
- Full bathrooms: 2
- 1/2 bathrooms: 1
- Main level bathrooms: 2
- Main level bedrooms: 1
Primary bedroom
- Level: Main
Bedroom
- Level: Lower
Bedroom
- Level: Lower
Bedroom
- Level: Lower
Bathroom full
- Level: Lower
Bathroom full
- Level: Main
Other
- Level: Main
Bonus room
- Level: Lower
Dining room
- Level: Main
Entry hall
- Level: Main
Kitchen with eating space
- Level: Main
Living room
- Level: Main
Utility room
- Level: Lower
Heating
- Fireplace, Forced Air, Heat Pump, Electric
Cooling
- Central Air, Forced Air, Heat Pump
Appliances
- Included: Dishwasher(s), Disposal, Dryer(s), Microwave(s), Refrigerator(s), Stove(s)/Range(s), Washer(s), Garbage Disposal, Water Heater: Electric
Features
- Bath Off Primary, Dining Room
- Flooring: Vinyl Plank, Carpet
- Windows: Double Pane/Storm Window
- Basement: Finished
- Number of fireplaces: 2
- Fireplace features: Pellet Stove, Wood Burning, Lower Level: 1, Main Level: 1, Fireplace
Interior area
- Total structure area: 2,328
- Total interior livable area: 2,328 sqft
Video & virtual tour
Property
Parking
- Total spaces: 2
- Parking features: Attached Garage
- Attached garage spaces: 2
Features
- Levels: One
- Stories: 1
- Entry location: Main
- Patio & porch: Bath Off Primary, Double Pane/Storm Window, Dining Room, Fireplace, Jetted Tub, Security System, Water Heater
- Spa features: Bath
- Has view: Yes
- View description: Bay, Ocean, Partial, Sound, Territorial
- Has water view: Yes
- Water view: Bay,Ocean,Sound
Lot
- Size: 0.45 Acres
- Features: Paved, Cable TV, Deck, Fenced-Fully, High Speed Internet, Patio
- Topography: Partial Slope
- Residential vegetation: Fruit Trees, Garden Space
Details
- Parcel number: 44360000670006
- Special conditions: Standard
Construction
Type & style
- Home type: SingleFamily
- Property subtype: Single Family Residence
Materials
- Wood Siding
- Foundation: Poured Concrete
- Roof: Composition
Condition
- Year built: 1990
Utilities & green energy
- Sewer: Sewer Connected
- Water: Public
Community & HOA
Community
- Security: Security System
- Subdivision: Chico
Location
- Region: Bremerton
Financial & listing details
- Price per square foot: $251/sqft
- Tax assessed value: $585,780
- Annual tax amount: $5,521
- Date on market: 6/10/2025
- Listing terms: Cash Out,Conventional,FHA,VA Loan
- Inclusions: Dishwasher(s), Dryer(s), Garbage Disposal, Microwave(s), Refrigerator(s), Stove(s)/Range(s), Washer(s)
- Cumulative days on market: 72 days