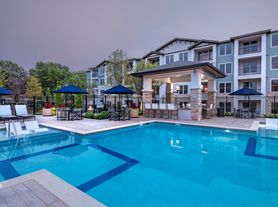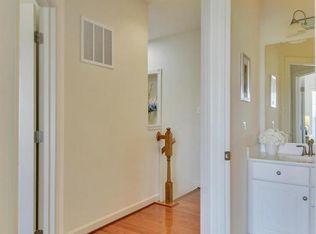Better than new and full of upgrades! This spacious Ryan St. Lawrence Craftsman-style home offers over 4,000 sq ft with 6 bedrooms and 5 bathrooms. Enjoy a main-level ensuite bedroom and a basement bedroom with legal egress. Sited on a west-facing corner lot, the home gets abundant natural light and boasts a large flat backyard. The open-concept layout features a huge family room flowing into a gourmet kitchen with GE Energy Star stainless steel appliances, designer finishes, and a generous dining area. A formal living room greets you at the entrance. Upstairs, the luxurious primary suite includes a spa-like bath and walk-in closet. You'll also find a loft, an ensuite bedroom, and two additional bedrooms with a shared double vanity bath all with ceiling fans. The finished basement includes a large rec room, full bath, and bedroom with egress. The garage is upgraded with an epoxy-painted floor. Located in the desirable Landsdale community, enjoy resort-style amenities: a community center, Olympic pool, leisure pool, tennis courts, volleyball, amphitheater, trails, and a 5-acre park. Regular social events include food trucks, festivals, and yard sales. Zoned for Green Valley ES, Windsor Knolls MS, and Linganore HS, with easy access to New Market, Urbana, and Frederick shopping/dining!!
House for rent
Accepts Zillow applications
$3,990/mo
4801 Railway Cir, Monrovia, MD 21770
6beds
4,268sqft
Price may not include required fees and charges.
Singlefamily
Available now
Cats, dogs OK
Central air, electric, ceiling fan
In unit laundry
2 Attached garage spaces parking
Natural gas, forced air
What's special
- 67 days
- on Zillow |
- -- |
- -- |
Travel times
Facts & features
Interior
Bedrooms & bathrooms
- Bedrooms: 6
- Bathrooms: 5
- Full bathrooms: 5
Rooms
- Room types: Family Room
Heating
- Natural Gas, Forced Air
Cooling
- Central Air, Electric, Ceiling Fan
Appliances
- Included: Dishwasher, Disposal, Dryer, Microwave, Range, Refrigerator, Washer
- Laundry: In Unit, Upper Level
Features
- Breakfast Area, Ceiling Fan(s), Combination Kitchen/Living, Entry Level Bedroom, Family Room Off Kitchen, Kitchen - Gourmet, Open Floorplan, Primary Bath(s), Recessed Lighting, Upgraded Countertops, Walk In Closet, Walk-In Closet(s)
- Flooring: Carpet
- Has basement: Yes
Interior area
- Total interior livable area: 4,268 sqft
Property
Parking
- Total spaces: 2
- Parking features: Attached, Driveway, Covered
- Has attached garage: Yes
- Details: Contact manager
Features
- Exterior features: Contact manager
- Has private pool: Yes
Details
- Parcel number: 09601037
Construction
Type & style
- Home type: SingleFamily
- Architectural style: Colonial
- Property subtype: SingleFamily
Condition
- Year built: 2022
Community & HOA
Community
- Features: Clubhouse, Tennis Court(s)
HOA
- Amenities included: Pool, Tennis Court(s)
Location
- Region: Monrovia
Financial & listing details
- Lease term: Contact For Details
Price history
| Date | Event | Price |
|---|---|---|
| 9/25/2025 | Price change | $3,990-0.1%$1/sqft |
Source: Bright MLS #MDFR2068142 | ||
| 9/25/2025 | Listing removed | $909,995$213/sqft |
Source: | ||
| 9/18/2025 | Price change | $909,9950%$213/sqft |
Source: | ||
| 9/17/2025 | Price change | $3,995-0.1%$1/sqft |
Source: Bright MLS #MDFR2068142 | ||
| 9/4/2025 | Price change | $3,999-4.8%$1/sqft |
Source: Bright MLS #MDFR2068142 | ||

