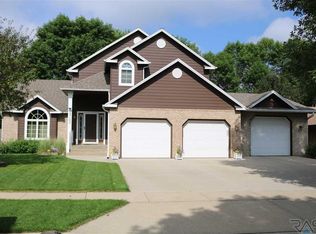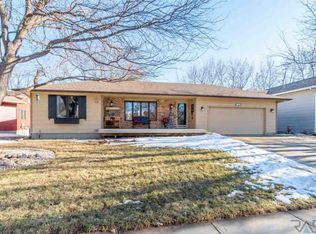Sold for $429,900 on 07/19/24
$429,900
4801 S Winncrest Ave, Sioux Falls, SD 57103
5beds
2,404sqft
Single Family Residence
Built in 1990
9,600.62 Square Feet Lot
$437,300 Zestimate®
$179/sqft
$2,439 Estimated rent
Home value
$437,300
$407,000 - $468,000
$2,439/mo
Zestimate® history
Loading...
Owner options
Explore your selling options
What's special
Welcome to 4801 S Winnecrest Ave, a beautifully maintained 5-bed, 3-bath home in a quiet Sioux Falls neighborhood. This gem features a spacious living room with vaulted ceilings and a large front window, filling the space with natural light. The kitchen boasts Corian countertops, ample cabinetry, and modern appliances, flowing seamlessly into the dining area and out to the beautifully stained decks in the backyard. The walkout lower level includes a cozy family room with a fireplace and French doors to an office or playroom. New carpet throughout adds a fresh feel. The Primary bedroom is a serene retreat with a private en-suite bathroom, complemented by four additional bedrooms. Additional highlights include a oversized 3-stall garage, two storage sheds, and a finished laundry area. Located in a mature, safe, and quiet neighborhood, this home offers peace and convenience near schools, parks, and shopping. Priced at $429,900, don’t miss out on this best kept secret in Sioux Falls!
Zillow last checked: 8 hours ago
Listing updated: July 22, 2024 at 07:38am
Listed by:
Lance M Ubben 605-275-0555,
Keller Williams Realty Sioux Falls
Bought with:
Nataliya P Melnyk
Source: Realtor Association of the Sioux Empire,MLS#: 22403696
Facts & features
Interior
Bedrooms & bathrooms
- Bedrooms: 5
- Bathrooms: 3
- Full bathrooms: 3
- Main level bedrooms: 2
Primary bedroom
- Description: En-suite 3/4 Shower
- Level: Main
- Area: 182
- Dimensions: 14 x 13
Bedroom 2
- Level: Basement
- Area: 120
- Dimensions: 10 x 12
Bedroom 3
- Level: Basement
- Area: 168
- Dimensions: 14 x 12
Bedroom 4
- Level: Basement
- Area: 126
- Dimensions: 14 x 9
Bedroom 5
- Level: Main
Dining room
- Level: Basement
- Area: 132
- Dimensions: 12 x 11
Family room
- Level: Basement
- Area: 255
- Dimensions: 17 x 15
Kitchen
- Level: Main
- Area: 143
- Dimensions: 13 x 11
Living room
- Level: Main
- Area: 324
- Dimensions: 18 x 18
Heating
- 90% Efficient, Natural Gas
Cooling
- Central Air
Appliances
- Included: Electric Range, Microwave, Dishwasher, Disposal, Refrigerator, Washer, Dryer
Features
- Master Bath, Vaulted Ceiling(s)
- Flooring: Carpet, Vinyl
- Basement: Full
- Has fireplace: Yes
- Fireplace features: Gas
Interior area
- Total interior livable area: 2,404 sqft
- Finished area above ground: 1,304
- Finished area below ground: 1,100
Property
Parking
- Total spaces: 3
- Parking features: Garage
- Garage spaces: 3
Features
- Patio & porch: Deck
- Fencing: Privacy
Lot
- Size: 9,600 sqft
- Dimensions: 9601
- Features: City Lot, Walk-Out
Details
- Parcel number: 58997
Construction
Type & style
- Home type: SingleFamily
- Architectural style: Split Foyer
- Property subtype: Single Family Residence
Materials
- Hard Board
- Roof: Composition
Condition
- Year built: 1990
Utilities & green energy
- Sewer: Public Sewer
- Water: Public
Community & neighborhood
Location
- Region: Sioux Falls
- Subdivision: Raven Oaks Addn
Other
Other facts
- Listing terms: Conventional
- Road surface type: Curb and Gutter
Price history
| Date | Event | Price |
|---|---|---|
| 7/19/2024 | Sold | $429,900$179/sqft |
Source: | ||
| 5/27/2024 | Listed for sale | $429,900$179/sqft |
Source: | ||
Public tax history
| Year | Property taxes | Tax assessment |
|---|---|---|
| 2024 | $4,415 -3.1% | $337,000 +4.3% |
| 2023 | $4,559 +6.7% | $323,100 +13.3% |
| 2022 | $4,271 +5.9% | $285,100 +9% |
Find assessor info on the county website
Neighborhood: 57103
Nearby schools
GreatSchools rating
- 7/10John Harris Elementary - 23Grades: PK-5Distance: 0.4 mi
- 7/10Ben Reifel Middle School - 68Grades: 6-8Distance: 2.3 mi
- 5/10Washington High School - 01Grades: 9-12Distance: 3.7 mi
Schools provided by the listing agent
- Elementary: John Harris ES
- Middle: Ben Reifel Middle School
- High: Washington HS
- District: Sioux Falls
Source: Realtor Association of the Sioux Empire. This data may not be complete. We recommend contacting the local school district to confirm school assignments for this home.

Get pre-qualified for a loan
At Zillow Home Loans, we can pre-qualify you in as little as 5 minutes with no impact to your credit score.An equal housing lender. NMLS #10287.

