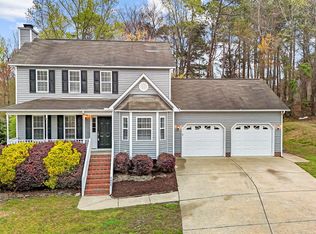Complete info: http://4801topstoneroad.ePropertySites.com - One Acre Cul-de-sac Lot 15 Minutes to Downtown Raleigh. Open Plan w/ 2 Story FR, Downstairs Master w/ Trey Ceiling, 3 BR Home w/ Large Bonus, Large Breakfast Area and Popular Kitchen Layout w/ New MW, Stove, Flooring. HW Flrs in DR and FR. Good Size Garage and Low Maintenance Exterior of House. This Home is a Great Value w/ Much to Offer. Neighborhood has Stocked Fishing Pond.
This property is off market, which means it's not currently listed for sale or rent on Zillow. This may be different from what's available on other websites or public sources.
