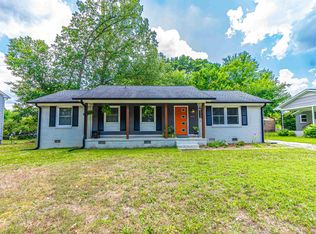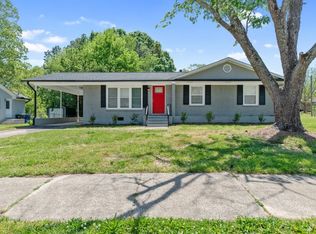Fantastic family home that just needs your TLC/Updating. HVAC 2 years young and newer roof. Welcoming covered front porch, formal living and dining rooms. Large family room w/masonry fp leading to beautiful screen porch. 5 beds, 4 up and one down. Laundry/mud entry in back. Paver driveway. Detached storage/workshop. Fenced yard. Great N Raleigh location, good access to downtown, shopping & highways. Investor Opportunity or great sweat equity potential. AS-IS SELLER TO MAKE NO REPAIRS.
This property is off market, which means it's not currently listed for sale or rent on Zillow. This may be different from what's available on other websites or public sources.

