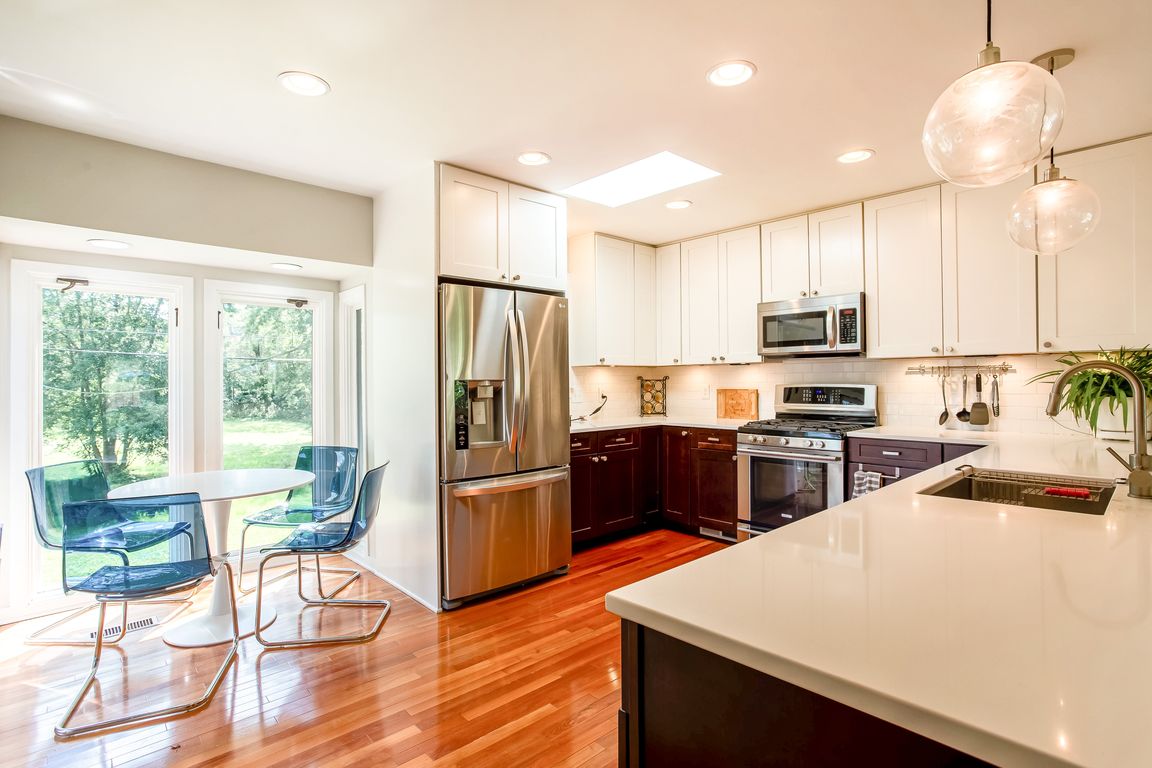
Coming soon
$550,000
4beds
3,014sqft
4801 Westbrook Ln, Edina, MN 55436
4beds
3,014sqft
Single family residence
Built in 1951
9,583 sqft
2 Attached garage spaces
$182 price/sqft
What's special
Located in the highly-acclaimed Edina school district, this immaculate one-story gem has it all! The gourmet eat-in kitchen is a chef's dream, including a brand-new skylight, luxurious quartz countertops, high-end LG stainless-steel appliances, a brand-new dishwasher, and a spacious farmhouse sink. The charming breakfast nook opens up to a beautiful new ...
- 17 hours |
- 677 |
- 45 |
Source: NorthstarMLS as distributed by MLS GRID,MLS#: 6821261
Travel times
Kitchen
Living Room
Primary Bedroom
Zillow last checked: 8 hours ago
Listing updated: 17 hours ago
Listed by:
Jon G Perkins 763-360-2199,
RE/MAX Results
Source: NorthstarMLS as distributed by MLS GRID,MLS#: 6821261
Facts & features
Interior
Bedrooms & bathrooms
- Bedrooms: 4
- Bathrooms: 2
- Full bathrooms: 1
- 1/2 bathrooms: 1
Rooms
- Room types: Living Room, Kitchen, Family Room, Bedroom 1, Bedroom 2, Bedroom 3, Bedroom 4, Amusement Room, Workshop, Laundry, Utility Room, Deck
Bedroom 1
- Level: Main
- Area: 154 Square Feet
- Dimensions: 14x11
Bedroom 2
- Level: Main
- Area: 144 Square Feet
- Dimensions: 12x12
Bedroom 3
- Level: Main
- Area: 132 Square Feet
- Dimensions: 12x11
Bedroom 4
- Level: Lower
- Area: 121 Square Feet
- Dimensions: 11x11
Other
- Level: Lower
- Area: 364 Square Feet
- Dimensions: 26x14
Deck
- Level: Main
- Area: 280 Square Feet
- Dimensions: 20x14
Family room
- Level: Main
- Area: 266 Square Feet
- Dimensions: 19x14
Kitchen
- Level: Main
- Area: 210 Square Feet
- Dimensions: 15x14
Laundry
- Level: Lower
- Area: 132 Square Feet
- Dimensions: 12x11
Living room
- Level: Main
- Area: 390 Square Feet
- Dimensions: 26x15
Utility room
- Level: Lower
- Area: 150 Square Feet
- Dimensions: 15x10
Workshop
- Level: Lower
- Area: 224 Square Feet
- Dimensions: 16x14
Heating
- Forced Air
Cooling
- Central Air
Appliances
- Included: Dishwasher, Disposal, Dryer, Exhaust Fan, Humidifier, Gas Water Heater, Microwave, Range, Refrigerator, Stainless Steel Appliance(s), Washer, Water Softener Owned
Features
- Basement: Daylight,Finished,Full,Storage Space,Walk-Out Access
- Number of fireplaces: 2
- Fireplace features: Brick, Family Room, Gas, Living Room, Stone
Interior area
- Total structure area: 3,014
- Total interior livable area: 3,014 sqft
- Finished area above ground: 1,654
- Finished area below ground: 1,332
Video & virtual tour
Property
Parking
- Total spaces: 2
- Parking features: Attached, Concrete, Electric, Garage Door Opener, Insulated Garage, Storage
- Attached garage spaces: 2
- Has uncovered spaces: Yes
- Details: Garage Dimensions (20x20), Garage Door Height (7), Garage Door Width (15)
Accessibility
- Accessibility features: Grab Bars In Bathroom
Features
- Levels: One
- Stories: 1
- Patio & porch: Composite Decking, Deck
- Pool features: None
- Fencing: Invisible
Lot
- Size: 9,583.2 Square Feet
- Dimensions: 135 x 71 x 135 x 70
- Features: Many Trees
Details
- Foundation area: 1640
- Parcel number: 2811721240076
- Zoning description: Residential-Single Family
Construction
Type & style
- Home type: SingleFamily
- Property subtype: Single Family Residence
Materials
- Brick/Stone, Wood Siding, Frame
- Roof: Age 8 Years or Less,Asphalt,Pitched
Condition
- Age of Property: 74
- New construction: No
- Year built: 1951
Utilities & green energy
- Electric: 200+ Amp Service, Power Company: Xcel Energy
- Gas: Natural Gas
- Sewer: City Sewer/Connected
- Water: City Water/Connected
Community & HOA
Community
- Subdivision: Tingdale Bros Brookside
HOA
- Has HOA: No
Location
- Region: Edina
Financial & listing details
- Price per square foot: $182/sqft
- Tax assessed value: $585,500
- Annual tax amount: $7,536
- Date on market: 11/24/2025
- Road surface type: Paved