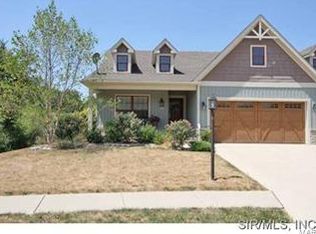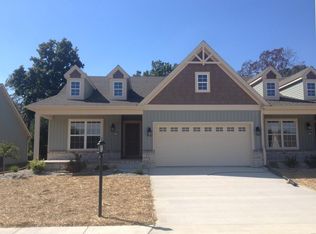Closed
Listing Provided by:
Matt G Horn 618-560-8201,
Landmark Realty
Bought with: Keller Williams Marquee
$320,000
4802 Azalea Pl, Alton, IL 62002
3beds
2,410sqft
Condominium
Built in 2008
-- sqft lot
$328,400 Zestimate®
$133/sqft
$2,485 Estimated rent
Home value
$328,400
$292,000 - $368,000
$2,485/mo
Zestimate® history
Loading...
Owner options
Explore your selling options
What's special
NEW PRICE ! GREAT GODFREY CONDO ! THIS 3 BEDROOM, 3 BATH CONDO HAS BEEN TOTALLY UPDATED AND IS TASTEFULLY DECORATED. FEATURES ENTRY FOYER THAT LEADS TO LIVING/DINING ROOM, COMBO, KITCHEN WITH NEW GRANITE COUNTER TOPS, ALL NEW STAINLESS STEEL APPLIANCES, PRIMARY BEDROOM WITH PRIVATE BATH WITH DUAL VANITY, SEPARATE TUB/SHOWER, AND WALK IN CLOSET. LOWER LEVEL FEATURES FAMILY ROOM WITH FIREPLACE, THIRD BEDROOM, AND THIRD BATH. AMPLE STORAGE AND WORK SHOP AREA. SUNROOM WITH SEPARATE HEATING/COOLING. UPDATES INCLUDE NEW FLOORING, UPDATED KITCHEN, NEW CENTRAL AIR, NEW WATER HEATER, NEW GARAGE DOOR , AND PAINTED THROUGHOUT. CARE FREE LIFESTYLE IN THIS CONDO COMMUNITY. THIS ONE WILL BE SURE TO IMPRESS. AGENT OWNED
Zillow last checked: 8 hours ago
Listing updated: October 09, 2025 at 08:51am
Listing Provided by:
Matt G Horn 618-560-8201,
Landmark Realty
Bought with:
Jay Vandenburgh, 475170483
Keller Williams Marquee
Source: MARIS,MLS#: 25053139 Originating MLS: Southwestern Illinois Board of REALTORS
Originating MLS: Southwestern Illinois Board of REALTORS
Facts & features
Interior
Bedrooms & bathrooms
- Bedrooms: 3
- Bathrooms: 3
- Full bathrooms: 3
- Main level bathrooms: 2
- Main level bedrooms: 2
Primary bedroom
- Features: Floor Covering: Carpeting
- Level: Main
- Area: 224
- Dimensions: 16x14
Bedroom 2
- Features: Floor Covering: Carpeting
- Level: Main
- Area: 156
- Dimensions: 13x12
Bedroom 3
- Features: Floor Covering: Carpeting
- Level: Lower
Primary bathroom
- Features: Floor Covering: Luxury Vinyl Plank
- Level: Main
- Area: 90
- Dimensions: 10x9
Bathroom
- Features: Floor Covering: Luxury Vinyl Plank
- Level: Main
- Area: 40
- Dimensions: 8x5
Bathroom 3
- Features: Floor Covering: Luxury Vinyl Plank
- Level: Lower
- Area: 64
- Dimensions: 8x8
Dining room
- Features: Floor Covering: Luxury Vinyl Plank
- Level: Main
- Area: 120
- Dimensions: 12x10
Family room
- Features: Floor Covering: Carpeting
- Level: Lower
- Area: 440
- Dimensions: 22x20
Kitchen
- Features: Floor Covering: Luxury Vinyl Plank
- Level: Main
- Area: 110
- Dimensions: 11x10
Laundry
- Features: Floor Covering: Luxury Vinyl Plank
- Level: Main
- Area: 40
- Dimensions: 8x5
Living room
- Features: Floor Covering: Luxury Vinyl Plank
- Level: Main
- Area: 264
- Dimensions: 22x12
Sunroom
- Features: Floor Covering: Luxury Vinyl Plank
- Level: Main
- Area: 210
- Dimensions: 21x10
Heating
- Forced Air, Natural Gas
Cooling
- Ceiling Fan(s), Central Air, Wall Unit(s)
Appliances
- Included: Stainless Steel Appliance(s), Dishwasher, Disposal, Microwave, Range, Refrigerator
Features
- Breakfast Bar, Ceiling Fan(s), Dining/Living Room Combo, Double Vanity, Entrance Foyer, Granite Counters, Natural Woodwork, Open Floorplan, Recessed Lighting, Separate Shower, Storage, Vaulted Ceiling(s), Walk-In Closet(s), Workshop/Hobby Area
- Doors: Panel Door(s), Sliding Doors
- Basement: Partially Finished,Full,Sleeping Area
- Number of fireplaces: 1
- Fireplace features: Family Room, Gas
Interior area
- Total structure area: 2,410
- Total interior livable area: 2,410 sqft
- Finished area above ground: 1,610
- Finished area below ground: 800
Property
Parking
- Total spaces: 2
- Parking features: Attached, Concrete
- Attached garage spaces: 2
Features
- Levels: One
- Patio & porch: Covered, Front Porch
Lot
- Size: 0.46 Acres
- Features: Front Yard, Level
Details
- Parcel number: 242012515401020.02C
- Special conditions: Standard
Construction
Type & style
- Home type: Condo
- Architectural style: Ranch
- Property subtype: Condominium
- Attached to another structure: Yes
Materials
- Brick, Vinyl Siding
- Foundation: Concrete Perimeter
- Roof: Architectural Shingle
Condition
- Year built: 2008
Utilities & green energy
- Electric: Ameren
- Sewer: Public Sewer
- Water: Public
- Utilities for property: Cable Available, Underground Utilities
Community & neighborhood
Location
- Region: Alton
- Subdivision: Azalea Gardens
HOA & financial
HOA
- Has HOA: Yes
- HOA fee: $220 monthly
- Amenities included: Other
- Services included: Maintenance Grounds, Snow Removal
- Association name: Azalea Gardens
Other
Other facts
- Listing terms: Cash,Conventional
- Ownership: Private
Price history
| Date | Event | Price |
|---|---|---|
| 10/9/2025 | Sold | $320,000-1.5%$133/sqft |
Source: | ||
| 9/11/2025 | Pending sale | $325,000$135/sqft |
Source: | ||
| 9/3/2025 | Price change | $325,000-1.8%$135/sqft |
Source: | ||
| 8/26/2025 | Price change | $331,000-1.2%$137/sqft |
Source: | ||
| 8/8/2025 | Listed for sale | $335,000+81.1%$139/sqft |
Source: | ||
Public tax history
| Year | Property taxes | Tax assessment |
|---|---|---|
| 2024 | -- | $80,760 +8.3% |
| 2023 | -- | $74,560 +9.4% |
| 2022 | -- | $68,180 +6.3% |
Find assessor info on the county website
Neighborhood: 62002
Nearby schools
GreatSchools rating
- NAEunice Smith Elementary SchoolGrades: PK-2Distance: 2.1 mi
- 3/10Alton Middle SchoolGrades: 6-8Distance: 2.5 mi
- 4/10Alton High SchoolGrades: PK,9-12Distance: 0.5 mi
Schools provided by the listing agent
- Elementary: Alton Dist 11
- Middle: Alton Dist 11
- High: Alton
Source: MARIS. This data may not be complete. We recommend contacting the local school district to confirm school assignments for this home.
Get a cash offer in 3 minutes
Find out how much your home could sell for in as little as 3 minutes with a no-obligation cash offer.
Estimated market value$328,400
Get a cash offer in 3 minutes
Find out how much your home could sell for in as little as 3 minutes with a no-obligation cash offer.
Estimated market value
$328,400


