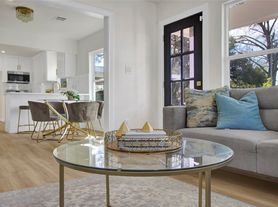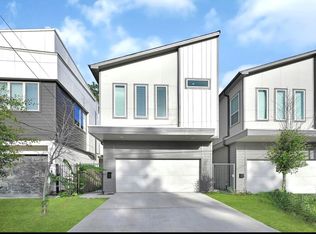GREAT LOCATION! MOVE-IN READY! Minutes north of downtown. WASHER/DRYER added PLUS Updated and furnished! 1 bedroom/1 bath! Located on the corner of Elser and Cavalcade across from Irvington Park! Fresh paint! Wood plank style tile floors! Living area with wall mounted television! Updated kitchen with new stainless appliances! Refrigerator included. Plenty of cabinet storage and a pantry! Bathroom features tile shower surround! Electric and water INCLUDED! Centrally located with quick access to the Light Rail for Downtown Houston and the Medical Center, The Heights, and Freeways: including I-45, I-69, I-610, and I-10.
Copyright notice - Data provided by HAR.com 2022 - All information provided should be independently verified.
Townhouse for rent
$1,250/mo
4802 Elser St, Houston, TX 77009
1beds
511sqft
Price may not include required fees and charges.
Townhouse
Available now
No pets
Electric
Electric dryer hookup laundry
Electric
What's special
- 38 days |
- -- |
- -- |
Travel times
Looking to buy when your lease ends?
Consider a first-time homebuyer savings account designed to grow your down payment with up to a 6% match & a competitive APY.
Facts & features
Interior
Bedrooms & bathrooms
- Bedrooms: 1
- Bathrooms: 1
- Full bathrooms: 1
Heating
- Electric
Cooling
- Electric
Appliances
- Included: Dishwasher, Disposal, Dryer, Microwave, Oven, Range, Refrigerator, Washer
- Laundry: Electric Dryer Hookup, In Unit, Washer Hookup
Features
- En-Suite Bath, Primary Bed - 1st Floor, Sitting Area
- Flooring: Tile
- Furnished: Yes
Interior area
- Total interior livable area: 511 sqft
Property
Parking
- Details: Contact manager
Features
- Stories: 2
- Exterior features: 1 Living Area, Architecture Style: Contemporary/Modern, Corner Lot, Electric Dryer Hookup, Electricity included in rent, En-Suite Bath, Heating: Electric, Lot Features: Corner Lot, Pets - No, Primary Bed - 1st Floor, Sitting Area, Washer Hookup, Water included in rent, Window Coverings
Details
- Parcel number: 0211900880011
Construction
Type & style
- Home type: Townhouse
- Property subtype: Townhouse
Condition
- Year built: 1980
Utilities & green energy
- Utilities for property: Electricity, Water
Building
Management
- Pets allowed: No
Community & HOA
Location
- Region: Houston
Financial & listing details
- Lease term: Long Term,12 Months,6 Months
Price history
| Date | Event | Price |
|---|---|---|
| 11/11/2025 | Listed for rent | $1,250-80.3%$2/sqft |
Source: | ||
| 11/11/2025 | Listing removed | $6,350$12/sqft |
Source: Zillow Rentals | ||
| 10/25/2025 | Price change | $6,350+5.8%$12/sqft |
Source: Zillow Rentals | ||
| 10/16/2025 | Price change | $6,000+380%$12/sqft |
Source: Zillow Rentals | ||
| 10/13/2025 | Listed for rent | $1,250+4.3%$2/sqft |
Source: | ||

