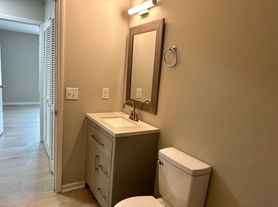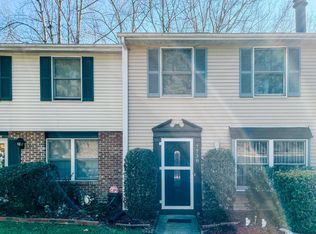Welcome to 4802 Parkville Drive. Just 15 minutes from downtown Raleigh! Perfectly positioned between I-440 and I-540, you'll enjoy quick and easy access anywhere in the Triangle. Triangle Town Center is only 2.5 miles away, making shopping, dining,and entertainment a breeze.Step inside to an open and spacious main floor layout featuring a generous living area and a kitchen with abundant cabinet space perfect for everyday living and entertaining. A convenient half bathroom is located downstairs for guests.Upstairs, you'll find two spacious bedrooms, each with its own full bathroom, offering privacy and comfort for everyone.Enjoy your morning coffee or unwind in the evening on the back deck overlooking a private, tree-lined buffer that offers a peaceful outdoor space with added privacy.This townhome offers the ideal mix of location, layout, and low-maintenance living.Don't miss your chance to call it home!
Townhouse for rent
$1,475/mo
4802 Parkville Dr, Raleigh, NC 27604
2beds
--sqft
Price may not include required fees and charges.
Townhouse
Available now
Cats, dogs OK
-- A/C
In unit laundry
2 Parking spaces parking
Central, electric, heat pump
What's special
Two spacious bedroomsPrivate tree-lined bufferPeaceful outdoor space
- 5 days |
- -- |
- -- |
Travel times
Looking to buy when your lease ends?
Consider a first-time homebuyer savings account designed to grow your down payment with up to a 6% match & a competitive APY.
Facts & features
Interior
Bedrooms & bathrooms
- Bedrooms: 2
- Bathrooms: 3
- Full bathrooms: 2
- 1/2 bathrooms: 1
Heating
- Central, Electric, Heat Pump
Appliances
- Included: Dishwasher, Dryer, Range, Refrigerator, Washer
- Laundry: In Unit, Laundry Closet, Lower Level
Features
- Bathtub/Shower Combination, Breakfast Bar, Laminate Counters, Living/Dining Room Combination
- Flooring: Carpet, Linoleum/Vinyl
Property
Parking
- Total spaces: 2
- Parking features: Assigned, Parking Lot
- Details: Contact manager
Features
- Stories: 2
- Exterior features: Assigned, Association Fees included in rent, Bathtub/Shower Combination, Breakfast Bar, Deck, Electric Water Heater, Heating system: Central, Heating system: Electric, Laminate Counters, Laundry Closet, Living/Dining Room Combination, Lower Level, No Garage, Open, Outside, Parking Lot
Details
- Parcel number: 1726010858
Construction
Type & style
- Home type: Townhouse
- Property subtype: Townhouse
Condition
- Year built: 2004
Building
Management
- Pets allowed: Yes
Community & HOA
Location
- Region: Raleigh
Financial & listing details
- Lease term: 12 Months
Price history
| Date | Event | Price |
|---|---|---|
| 10/27/2025 | Listed for rent | $1,475 |
Source: Doorify MLS #10129528 | ||
| 10/23/2025 | Listing removed | $1,475 |
Source: Zillow Rentals | ||
| 10/19/2025 | Listed for rent | $1,475-4.8% |
Source: Zillow Rentals | ||
| 10/2/2025 | Listing removed | $214,999 |
Source: | ||
| 8/28/2025 | Price change | $214,999-4.4% |
Source: | ||

