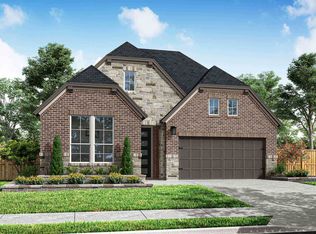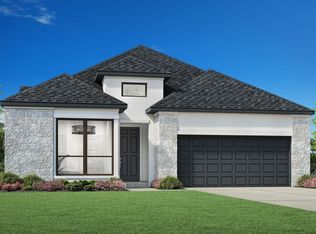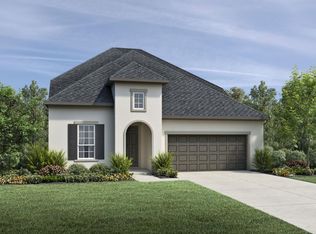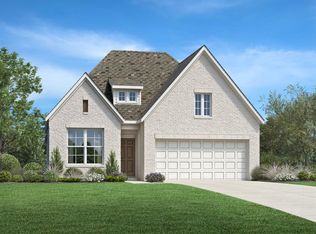This gorgeous one-story home welcomes you through a mahogany front door into a spacious foyer, complete with a convenient home office for all your work-from-home needs. Host guests in the elegant dining room, then enjoy seamless entertaining in the open-concept kitchen, great room with an electric fireplace, and casual dining area. The kitchen features Groveland MDF Alabaster cabinetry, Calacatta Lavasa quartz countertops, and a Rice Natural tile backsplash. Unwind in the primary suite with a dual sink vanity, luxury bath, and walk-in closet. Step outside to the covered patioperfect for relaxing or entertaining.
This property is off market, which means it's not currently listed for sale or rent on Zillow. This may be different from what's available on other websites or public sources.



