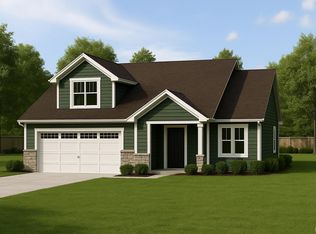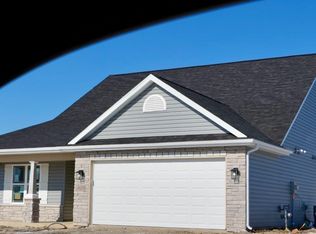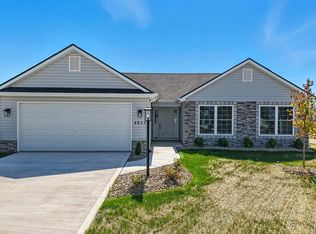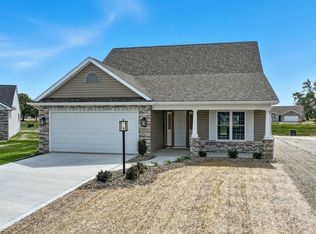Closed
$314,900
4802 Windrow Way, Fort Wayne, IN 46818
3beds
1,246sqft
Single Family Residence
Built in 2025
0.35 Acres Lot
$318,100 Zestimate®
$--/sqft
$-- Estimated rent
Home value
$318,100
$289,000 - $350,000
Not available
Zestimate® history
Loading...
Owner options
Explore your selling options
What's special
Welcome to 4802 Windrow Way – A Thoughtfully Designed Kiracofe Home! This stunning 3-bedroom, 2-bath home offers 1,246 square feet of well-designed living space, blending comfort, style, and energy efficiency in one perfect package. Available for move-in at the end of July, it’s the ideal time to get settled before the new school year begins. Step inside and you’ll immediately appreciate the open-concept floor plan, featuring a beautiful central island that serves as the heart of the home—perfect for gathering, entertaining, or casual meals. Each bedroom is thoughtfully placed in a split-floor layout, offering privacy and space for everyone. You’ll love the walk-in closets in every bedroom, providing ample storage without sacrificing style. Enjoy warm evenings or morning coffee on the beautiful and open back patio, a perfect spot to relax and unwind. This quality-built home by Kiracofe Homes comes complete with a full stainless steel kitchen appliance package, including a sleek French door refrigerator. It also includes peace of mind with a 1-year builder warranty and an extended 2-10 year warranty from Liberty Mutual. Energy efficiency is a top priority with spray foam insulation, an energy-efficient water heater, furnace, and central air system, and double-pane single-hung windows—designed to reduce noise, save money, and make cleaning a breeze (especially with kids and pets). Don’t miss your chance to own this beautiful, move-in-ready home. Come see why Kiracofe Homes are known for quality, comfort, and thoughtful design.
Zillow last checked: 8 hours ago
Listing updated: October 06, 2025 at 05:35am
Listed by:
Tina Stuckey Cell:260-452-8556,
RE/MAX Results
Bought with:
Brenda Brazill, RB16001248
CENTURY 21 Bradley Realty, Inc
Source: IRMLS,MLS#: 202530387
Facts & features
Interior
Bedrooms & bathrooms
- Bedrooms: 3
- Bathrooms: 2
- Full bathrooms: 2
- Main level bedrooms: 3
Bedroom 1
- Level: Main
Bedroom 2
- Level: Main
Dining room
- Level: Main
- Area: 117
- Dimensions: 13 x 9
Kitchen
- Level: Main
- Area: 90
- Dimensions: 10 x 9
Living room
- Level: Main
- Area: 256
- Dimensions: 16 x 16
Heating
- Natural Gas, Forced Air, High Efficiency Furnace
Cooling
- Central Air, Ceiling Fan(s), ENERGY STAR Qualified Equipment, HVAC (13 Seer)
Appliances
- Included: Disposal, Range/Oven Hk Up Gas/Elec, Dishwasher, Microwave, Refrigerator, Gas Range, Gas Water Heater
- Laundry: Electric Dryer Hookup, Main Level
Features
- Ceiling Fan(s), Walk-In Closet(s), Stone Counters, Entrance Foyer, Kitchen Island, Open Floorplan, Split Br Floor Plan, Tub and Separate Shower, Main Level Bedroom Suite
- Flooring: Carpet, Vinyl
- Doors: ENERGY STAR Qualified Doors, Insulated Doors
- Windows: Double Pane Windows, ENERGY STAR Qualified Windows, Insulated Windows
- Basement: Concrete
- Attic: Storage
- Has fireplace: No
- Fireplace features: None
Interior area
- Total structure area: 1,246
- Total interior livable area: 1,246 sqft
- Finished area above ground: 1,246
- Finished area below ground: 0
Property
Parking
- Total spaces: 2
- Parking features: Attached, Garage Door Opener, Concrete
- Attached garage spaces: 2
- Has uncovered spaces: Yes
Features
- Levels: One
- Stories: 1
- Patio & porch: Patio, Porch Covered
- Has view: Yes
- Waterfront features: Waterfront, Assoc, Pond
Lot
- Size: 0.35 Acres
- Dimensions: 140' x 89' + 20'
- Features: Cul-De-Sac, Planned Unit Development, 0-2.9999, City/Town/Suburb, Landscaped
Details
- Parcel number: 020125355007.000087
Construction
Type & style
- Home type: SingleFamily
- Architectural style: Ranch
- Property subtype: Single Family Residence
Materials
- Stone, Vinyl Siding
- Foundation: Slab
- Roof: Shingle
Condition
- New construction: Yes
- Year built: 2025
Details
- Builder name: Kiracofe Homes
- Warranty included: Yes
Utilities & green energy
- Electric: REMC
- Gas: NIPSCO
- Sewer: City
- Water: City, Fort Wayne City Utilities
- Utilities for property: Cable Available
Green energy
- Green verification: NAHB GR Bldg Stan - ANSI, DOE - Builders Challenge, ENERGY STAR Certified Homes
- Energy efficient items: Appliances, Doors, HVAC, Insulation, Roof, Thermostat, Water Heater, Windows
Community & neighborhood
Security
- Security features: Carbon Monoxide Detector(s), Smoke Detector(s)
Community
- Community features: Sidewalks
Location
- Region: Fort Wayne
- Subdivision: Majestic Pointe
HOA & financial
HOA
- Has HOA: Yes
- HOA fee: $380 annually
Other
Other facts
- Listing terms: Cash,Conventional,FHA,VA Loan
Price history
| Date | Event | Price |
|---|---|---|
| 10/3/2025 | Sold | $314,900 |
Source: | ||
| 9/5/2025 | Pending sale | $314,900 |
Source: | ||
| 8/1/2025 | Listed for sale | $314,900 |
Source: | ||
| 8/1/2025 | Listing removed | $314,900 |
Source: | ||
| 5/9/2025 | Listed for sale | $314,900 |
Source: | ||
Public tax history
Tax history is unavailable.
Neighborhood: 46818
Nearby schools
GreatSchools rating
- 5/10Eel River Elementary SchoolGrades: K-5Distance: 0.8 mi
- 6/10Carroll Middle SchoolGrades: 6-8Distance: 0.8 mi
- 9/10Carroll High SchoolGrades: PK,9-12Distance: 0.7 mi
Schools provided by the listing agent
- Elementary: Eel River
- Middle: Carroll
- High: Carroll
- District: Northwest Allen County
Source: IRMLS. This data may not be complete. We recommend contacting the local school district to confirm school assignments for this home.

Get pre-qualified for a loan
At Zillow Home Loans, we can pre-qualify you in as little as 5 minutes with no impact to your credit score.An equal housing lender. NMLS #10287.
Sell for more on Zillow
Get a free Zillow Showcase℠ listing and you could sell for .
$318,100
2% more+ $6,362
With Zillow Showcase(estimated)
$324,462


