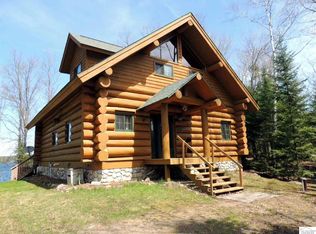Closed
$950,000
48025 Old Grade Road, Cable, WI 54821
4beds
2,738sqft
Single Family Residence
Built in 2022
2.76 Acres Lot
$975,000 Zestimate®
$347/sqft
$3,141 Estimated rent
Home value
$975,000
Estimated sales range
Not available
$3,141/mo
Zestimate® history
Loading...
Owner options
Explore your selling options
What's special
Like new?without the wait. This immaculate, custom-built home sits on the shores of deep, clear-water Atkins Lake with a rare sand bottom shoreline and the National Forest just across the road. Every detail is designed for comfort, style, and year-round enjoyment. The open-concept main level features a spacious kitchen with a large granite island, dedicated bar area, and top-quality finishes throughout. The primary bedroom and laundry are conveniently located on the main floor for easy living. A generous mudroom adds function, while a gas fireplace anchors the cozy family room. Step into the inviting three-season room, where a woodburning fireplace sets the mood for lakeside evenings. Built for entertaining and made for escaping, this home brings modern ease to a naturally stunning setting.
Zillow last checked: 8 hours ago
Listing updated: October 20, 2025 at 03:03am
Listed by:
Stacey McKinney 715-580-0126,
McKinney Realty LLC
Bought with:
Stacey Mckinney
Source: WIREX MLS,MLS#: 1592763 Originating MLS: REALTORS Association of Northwestern WI
Originating MLS: REALTORS Association of Northwestern WI
Facts & features
Interior
Bedrooms & bathrooms
- Bedrooms: 4
- Bathrooms: 3
- Full bathrooms: 2
- 1/2 bathrooms: 1
- Main level bedrooms: 1
Primary bedroom
- Level: Main
- Area: 280
- Dimensions: 20 x 14
Bedroom 2
- Level: Upper
- Area: 169
- Dimensions: 13 x 13
Bedroom 3
- Level: Upper
- Area: 143
- Dimensions: 13 x 11
Bedroom 4
- Level: Upper
- Area: 160
- Dimensions: 16 x 10
Kitchen
- Level: Main
- Area: 210
- Dimensions: 15 x 14
Living room
- Level: Main
- Area: 360
- Dimensions: 20 x 18
Heating
- Propane, Forced Air
Cooling
- Central Air
Appliances
- Included: Dishwasher, Dryer, Microwave, Range/Oven, Refrigerator, Washer, Water Softener
Features
- Basement: None / Slab,Concrete
Interior area
- Total structure area: 2,738
- Total interior livable area: 2,738 sqft
- Finished area above ground: 2,738
- Finished area below ground: 0
Property
Parking
- Total spaces: 2
- Parking features: 2 Car, Attached
- Attached garage spaces: 2
Features
- Levels: Two
- Stories: 2
- Patio & porch: Porch
- Waterfront features: 101-199 feet, Bottom-Gravel, Shore-Vegetation, Dock/Pier, Lake, Waterfront
- Body of water: Atkins
Lot
- Size: 2.76 Acres
- Dimensions: 831 x 160 x 735 x 154
Details
- Parcel number: 16348
- Zoning: Residential,Shoreline
Construction
Type & style
- Home type: SingleFamily
- Property subtype: Single Family Residence
Condition
- 0-5 Years
- New construction: No
- Year built: 2022
Utilities & green energy
- Electric: Circuit Breakers
- Sewer: Septic Tank
- Water: Well
Community & neighborhood
Location
- Region: Cable
- Municipality: Grand View
Price history
| Date | Event | Price |
|---|---|---|
| 10/17/2025 | Sold | $950,000$347/sqft |
Source: | ||
| 9/23/2025 | Pending sale | $950,000$347/sqft |
Source: | ||
| 8/29/2025 | Contingent | $950,000$347/sqft |
Source: | ||
| 8/21/2025 | Price change | $950,000-2.6%$347/sqft |
Source: | ||
| 6/20/2025 | Listed for sale | $975,000+189.3%$356/sqft |
Source: | ||
Public tax history
| Year | Property taxes | Tax assessment |
|---|---|---|
| 2023 | $3,526 +209.7% | $424,400 +188.3% |
| 2022 | $1,138 +15.6% | $147,200 +20.2% |
| 2021 | $985 +0.5% | $122,500 |
Find assessor info on the county website
Neighborhood: 54821
Nearby schools
GreatSchools rating
- 7/10Drummond Elementary SchoolGrades: PK-6Distance: 11.4 mi
- 3/10Drummond Junior High SchoolGrades: 7-8Distance: 11.4 mi
- 5/10Drummond High SchoolGrades: 9-12Distance: 11.4 mi
Schools provided by the listing agent
- District: Drummond
Source: WIREX MLS. This data may not be complete. We recommend contacting the local school district to confirm school assignments for this home.
Get pre-qualified for a loan
At Zillow Home Loans, we can pre-qualify you in as little as 5 minutes with no impact to your credit score.An equal housing lender. NMLS #10287.
