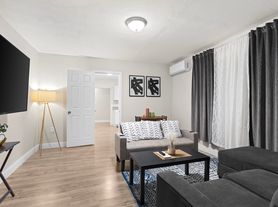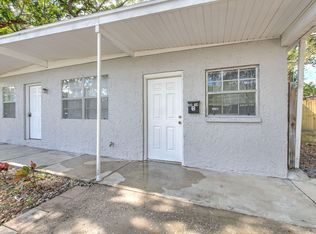Introducing this pristine nearly-new home at 4803 35th Cir, Tampa, FL 33610 a bright, modern residence built in 2023 that's ready to welcome you. With three spacious bedrooms and 2.5 bathrooms, this home sits on a quiet cul-de-sac in the heart of East Tampa. Step inside to discover an open-concept living/dining area that flows effortlessly into the kitchen, where stainless steel appliances meet stunning cabinets and sleek granite countertops offering both style and practicality. The entire home features vinyl flooring for low-maintenance living and a cohesive, elegant aesthetic. Upstairs, every bedroom offers generous space, natural light and comfort the primary suite featuring a modern ensuite bath with granite accents and walk-in closet. Thoughtful finishes continue throughout. Outside, enjoy a two-car attached garage and small-yard layout that means less upkeep and more time for living. Location is a key advantage here: quick access to major commuter routes means you're minutes from downtown Tampa, the beaches, and MacDill Air Force Base making this home ideal for professionals, military families or anyone who wants a stylish, move-in ready home in a growing neighborhood. This home blends comfort, convenience and quality in a location that checks all the boxes. Don't miss the opportunity to lease a modern gem like this.
House for rent
$2,800/mo
4803 35th Cir, Tampa, FL 33610
3beds
1,528sqft
Price may not include required fees and charges.
Singlefamily
Available now
-- Pets
Central air
In unit laundry
2 Attached garage spaces parking
Central
What's special
Two-car attached garageSleek granite countertopsModern ensuite bathQuiet cul-de-sacStunning cabinetsVinyl flooringSmall-yard layout
- 3 days |
- -- |
- -- |
Travel times
Looking to buy when your lease ends?
Consider a first-time homebuyer savings account designed to grow your down payment with up to a 6% match & a competitive APY.
Facts & features
Interior
Bedrooms & bathrooms
- Bedrooms: 3
- Bathrooms: 3
- Full bathrooms: 2
- 1/2 bathrooms: 1
Heating
- Central
Cooling
- Central Air
Appliances
- Included: Dishwasher, Microwave, Range, Refrigerator
- Laundry: In Unit, Inside, Upper Level
Features
- Walk In Closet
Interior area
- Total interior livable area: 1,528 sqft
Video & virtual tour
Property
Parking
- Total spaces: 2
- Parking features: Attached, Covered
- Has attached garage: Yes
- Details: Contact manager
Features
- Stories: 2
- Exterior features: Heating system: Central, Inside, Upper Level, Walk In Closet
Details
- Parcel number: 19290549R000000000020A
Construction
Type & style
- Home type: SingleFamily
- Property subtype: SingleFamily
Condition
- Year built: 2023
Community & HOA
Location
- Region: Tampa
Financial & listing details
- Lease term: 12 Months
Price history
| Date | Event | Price |
|---|---|---|
| 11/3/2025 | Listed for rent | $2,800+7.7%$2/sqft |
Source: Stellar MLS #TB8444218 | ||
| 9/12/2025 | Listing removed | $390,000$255/sqft |
Source: My State MLS #11513801 | ||
| 7/24/2025 | Price change | $390,000-4.9%$255/sqft |
Source: My State MLS #11513801 | ||
| 7/18/2025 | Price change | $410,000-3.5%$268/sqft |
Source: My State MLS #11513801 | ||
| 6/14/2025 | Listed for sale | $425,000+21.8%$278/sqft |
Source: My State MLS #11513801 | ||

