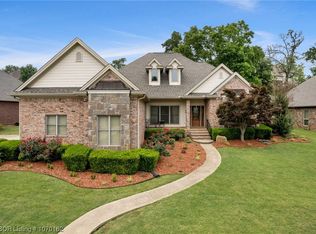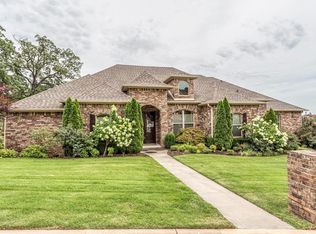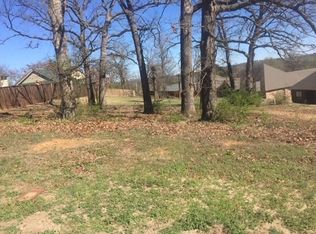House Remarks: REDUCED ANOTHER $25,000!! ONLY PRE QUALIFIED BUYERS FOR SHOWINGS, All you desire in a NEW home in gated community in central Fort Smith. Walk into the spacious family room with soaring ceilings and exquisite molding accents, formal dining off entry, warm real oak wood floors open to the eat-in kitchen with bar area, stainless app and gas cooktop range. LG delux frig conveys, large pantry. Covered patio with fireplace. Master suite with tiled whirlpool and walk-in shower, 2 walk-in closets, 2 vanities. Even MORE! a large media room has granite service bar with micro & wine cooler, private full bath, surround sound, projector. screen,
This property is off market, which means it's not currently listed for sale or rent on Zillow. This may be different from what's available on other websites or public sources.



