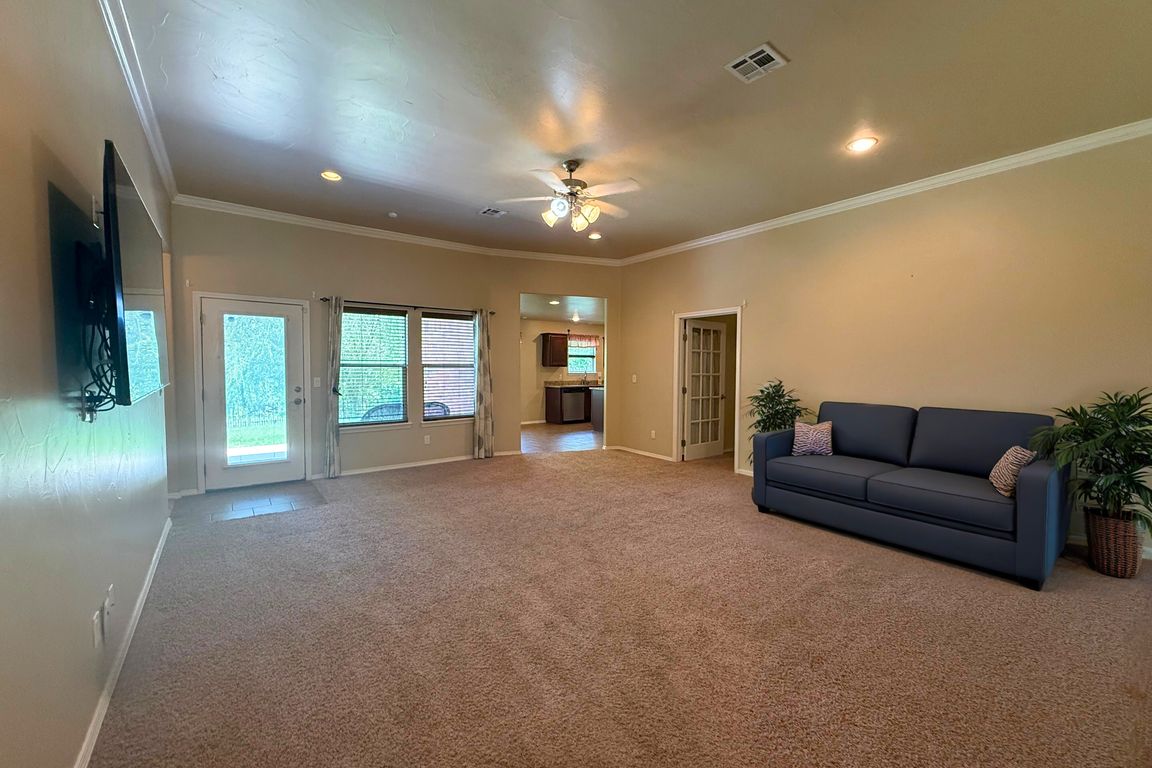
For salePrice cut: $9.9K (9/17)
$299,999
4beds
2,025sqft
4803 Mill Creek Dr, Ardmore, OK 73401
4beds
2,025sqft
Single family residence
Built in 2009
8,276 sqft
2 Attached garage spaces
$148 price/sqft
What's special
Dedicated home office
Set within the curve of a cul-de-sac in one of Ardmore’s most sought-after areas, this home offers a setting that blends convenience with a sense of community. Morning light fills the main living spaces, and the backyard provides rare Hickory Ridge privacy with no neighbors at the back fence. Plainview Schools ...
- 99 days |
- 363 |
- 15 |
Source: MLS Technology, Inc.,MLS#: 2535043 Originating MLS: MLS Technology
Originating MLS: MLS Technology
Travel times
Living Room
Kitchen
Primary Bedroom
Zillow last checked: 8 hours ago
Listing updated: September 20, 2025 at 10:30pm
Listed by:
Emma Dougherty 580-235-3256,
Southern Oklahoma Realty
Source: MLS Technology, Inc.,MLS#: 2535043 Originating MLS: MLS Technology
Originating MLS: MLS Technology
Facts & features
Interior
Bedrooms & bathrooms
- Bedrooms: 4
- Bathrooms: 2
- Full bathrooms: 2
Heating
- Central, Electric
Cooling
- Central Air
Appliances
- Included: Electric Water Heater, Oven, Range, Refrigerator
- Laundry: Washer Hookup, Electric Dryer Hookup
Features
- Granite Counters, High Ceilings, Ceiling Fan(s), Electric Oven Connection, Electric Range Connection
- Flooring: Carpet, Tile
- Windows: Vinyl
- Has fireplace: No
Interior area
- Total structure area: 2,025
- Total interior livable area: 2,025 sqft
Property
Parking
- Total spaces: 2
- Parking features: Attached, Garage
- Attached garage spaces: 2
Features
- Levels: One
- Stories: 1
- Patio & porch: Patio
- Exterior features: Lighting
- Pool features: None
- Fencing: Decorative
Lot
- Size: 8,276.4 Square Feet
- Features: Cul-De-Sac
Details
- Additional structures: None
- Parcel number: 057000002012000100
Construction
Type & style
- Home type: SingleFamily
- Property subtype: Single Family Residence
Materials
- Brick, Wood Frame
- Foundation: Slab
- Roof: Asphalt,Fiberglass
Condition
- Year built: 2009
Utilities & green energy
- Sewer: Public Sewer
- Water: Public
- Utilities for property: Electricity Available, Water Available
Community & HOA
Community
- Features: Sidewalks
- Security: No Safety Shelter, Smoke Detector(s)
- Subdivision: Hickory Ridge
HOA
- Has HOA: No
Location
- Region: Ardmore
Financial & listing details
- Price per square foot: $148/sqft
- Tax assessed value: $201,808
- Annual tax amount: $2,130
- Date on market: 8/11/2025
- Cumulative days on market: 101 days
- Listing terms: Conventional,FHA,Other,VA Loan