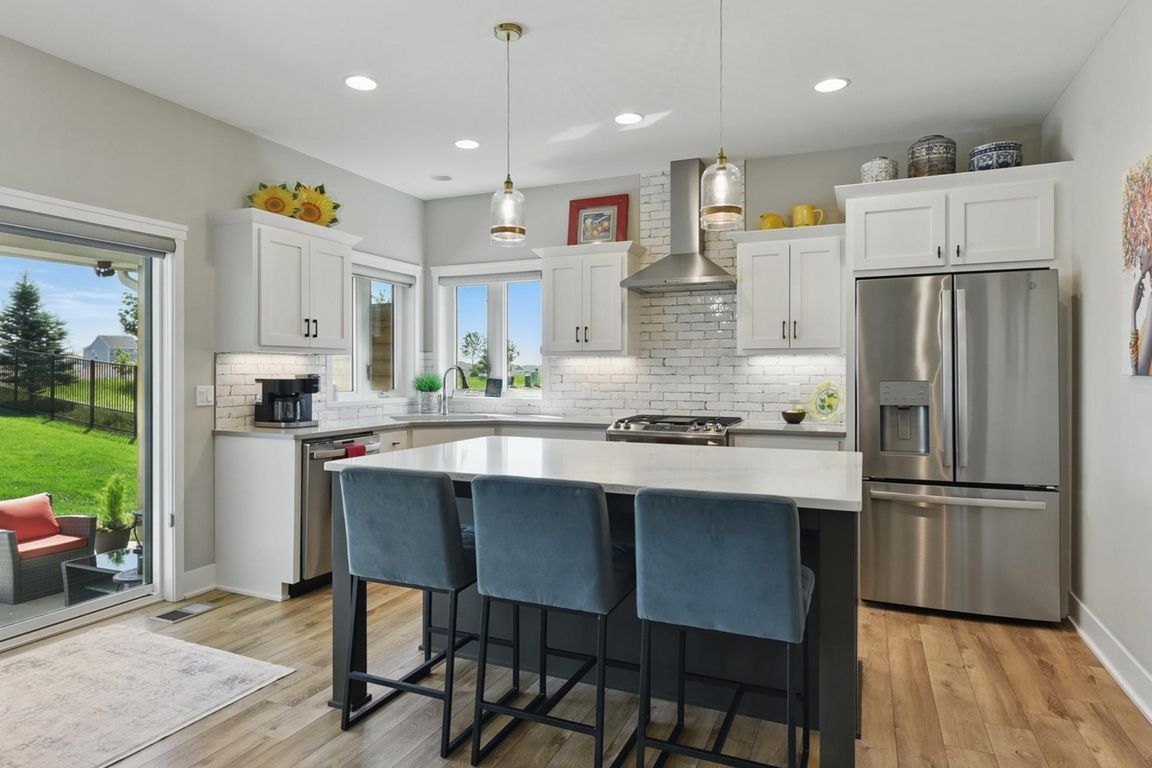
PendingPrice cut: $15K (6/12)
$670,000
4beds
2,833sqft
4803 N 192nd Ave, Elkhorn, NE 68022
4beds
2,833sqft
Villa/patio home
Built in 2021
0.33 Acres
3 Attached garage spaces
$236 price/sqft
$200 monthly HOA fee
What's special
Soothing fountainCovered patioFinished basementMain-floor laundryBeautifully landscaped fenced yardWalk-in closetGarage heater
Contract Pending Step into luxury with this stunning Silverthorn Custom Homes former Parade of Homes villa entry! This Durango ranch plan is designed to impress. The gourmet kitchen is a chef's dream, complete with a spacious island, custom cabinets, & an oversized walk-in pantry. Enjoy the convenience of main-floor laundry & ...
- 95 days
- on Zillow |
- 172 |
- 5 |
Source: GPRMLS,MLS#: 22513159
Travel times
Kitchen
Primary Bedroom
Dining Room
Zillow last checked: 7 hours ago
Listing updated: July 26, 2025 at 12:15pm
Listed by:
Eileen Schultz 402-669-5607,
BHHS Ambassador Real Estate
Source: GPRMLS,MLS#: 22513159
Facts & features
Interior
Bedrooms & bathrooms
- Bedrooms: 4
- Bathrooms: 3
- Full bathrooms: 1
- 3/4 bathrooms: 2
- Main level bathrooms: 2
Primary bedroom
- Features: Wall/Wall Carpeting, Cath./Vaulted Ceiling, Ceiling Fan(s), Walk-In Closet(s)
- Level: Main
- Area: 245.96
- Dimensions: 17.2 x 14.3
Bedroom 1
- Features: Wall/Wall Carpeting, 9'+ Ceiling, Ceiling Fan(s)
- Level: Main
- Area: 136.73
- Dimensions: 12.1 x 11.3
Bedroom 2
- Features: Wall/Wall Carpeting, Ceiling Fan(s), Walk-In Closet(s), Egress Window
- Level: Basement
- Area: 162.5
- Dimensions: 13 x 12.5
Bedroom 3
- Features: Wall/Wall Carpeting, Ceiling Fan(s), Egress Window
- Level: Basement
- Area: 136.25
- Dimensions: 12.5 x 10.9
Primary bathroom
- Features: 3/4, Shower, Double Sinks
Dining room
- Features: Cath./Vaulted Ceiling, 9'+ Ceiling, Luxury Vinyl Plank
- Level: Main
- Area: 97.18
- Dimensions: 11.3 x 8.6
Family room
- Features: Wall/Wall Carpeting
- Level: Basement
- Area: 482.4
- Dimensions: 24 x 20.1
Kitchen
- Features: Window Covering, 9'+ Ceiling, Pantry, Sliding Glass Door, Luxury Vinyl Plank, Exterior Door
- Level: Main
- Area: 220.52
- Dimensions: 14.9 x 14.8
Living room
- Features: Fireplace, Cath./Vaulted Ceiling, 9'+ Ceiling, Ceiling Fan(s), Luxury Vinyl Plank
- Level: Main
- Area: 370.64
- Dimensions: 22.6 x 16.4
Basement
- Area: 1755
Heating
- Natural Gas, Forced Air
Cooling
- Central Air
Appliances
- Included: Humidifier, Range, Dishwasher, Disposal, Microwave
- Laundry: Luxury Vinyl Plank
Features
- High Ceilings, Ceiling Fan(s), Pantry
- Flooring: Vinyl, Carpet, Ceramic Tile, Luxury Vinyl, Plank
- Doors: Sliding Doors
- Windows: LL Daylight Windows
- Basement: Egress,Partially Finished
- Number of fireplaces: 1
- Fireplace features: Living Room, Electric
Interior area
- Total structure area: 2,833
- Total interior livable area: 2,833 sqft
- Finished area above ground: 1,791
- Finished area below ground: 1,042
Video & virtual tour
Property
Parking
- Total spaces: 3
- Parking features: Attached, Garage Door Opener
- Attached garage spaces: 3
Features
- Patio & porch: Porch, Patio, Covered Patio
- Exterior features: Sprinkler System
- Fencing: Partial,Other
Lot
- Size: 0.33 Acres
- Dimensions: 77.52 x 169.23 x 94.34 x 169.29
- Features: Over 1/4 up to 1/2 Acre, City Lot, Subdivided, Public Sidewalk, Level, Paved
Details
- Parcel number: 1415810114
- Other equipment: Sump Pump
Construction
Type & style
- Home type: SingleFamily
- Architectural style: Ranch
- Property subtype: Villa/Patio Home
Materials
- Brick/Other
- Foundation: Concrete Perimeter
- Roof: Composition
Condition
- Not New and NOT a Model
- New construction: No
- Year built: 2021
Details
- Builder name: Silverthorn
Utilities & green energy
- Sewer: Public Sewer
- Water: Public
Community & HOA
Community
- Subdivision: Indian Creek Reserve
HOA
- Has HOA: Yes
- Services included: Maintenance Grounds, Snow Removal, Trash
- HOA fee: $200 monthly
- HOA name: Indian Creek Reserve
Location
- Region: Elkhorn
Financial & listing details
- Price per square foot: $236/sqft
- Annual tax amount: $7,906
- Date on market: 5/16/2025
- Listing terms: VA Loan,FHA,Conventional,Cash
- Ownership: Fee Simple
- Road surface type: Paved