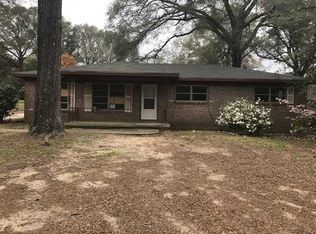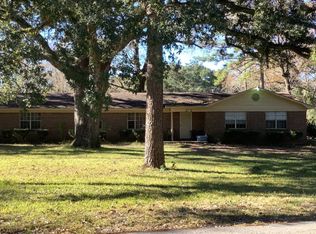Exterior Features:This house is on a .76 acre lot. Curb appeal is good. Siding is brick and in good condition. Roof is asphalt shingle and in good condition. There is a one car garage and an outbuilding. There is a driveway to the garage and leading to the back outbuilding. The side roof on the outbuilding and roof on back patio needs repair.Interior Features:This is a 4 bed 2 bath house with 1815 sq ft. Flooring is carpet that needs to be cleaned or replaced and tile that needs repair. The kitchen is dated and the cabinets need repair. There are no appliances present. There is a laundry room with hookups. There is sheetrock repair and remodeling to be finished in the bathrooms and master bedroom.
This property is off market, which means it's not currently listed for sale or rent on Zillow. This may be different from what's available on other websites or public sources.

