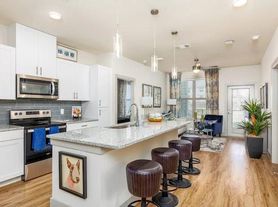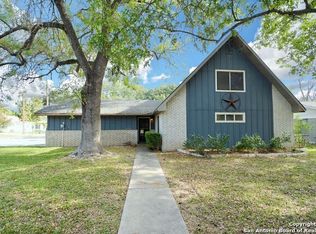Introducing an exceptional two-story home located just off the highly sought-after I-35 corridor-providing seamless access to San Antonio, New Braunfels, San Marcos, and Austin. Featuring 4 spacious bedrooms, 2.5 well-appointed baths, and 2,572 sq ft of thoughtfully designed living space, this residence perfectly blends comfort and modern style. Step inside to be welcomed by soaring high ceilings that create an immediate sense of openness and sophistication. The beautiful island kitchen-complete with gas cooking, a breakfast bar, and ample counter space-is ideal for preparing meals and hosting gatherings with ease. Retreat to the spa-inspired walk-in shower, designed to offer the ultimate relaxation and luxury after a long day. Throughout the home, generous natural light, smart layout choices, and elegant finishes contribute to a warm and inviting atmosphere.
House for rent
$2,600/mo
4803 Park Leaf, Marion, TX 78124
4beds
2,572sqft
Price may not include required fees and charges.
Singlefamily
Available Mon Dec 1 2025
Cats, dogs OK
Central air, zoned, ceiling fan
In unit laundry
Attached garage parking
Central
What's special
Elegant finishesGas cookingSoaring high ceilingsGenerous natural lightSmart layout choicesBeautiful island kitchenAmple counter space
- 8 days |
- -- |
- -- |
Travel times
Looking to buy when your lease ends?
Consider a first-time homebuyer savings account designed to grow your down payment with up to a 6% match & a competitive APY.
Facts & features
Interior
Bedrooms & bathrooms
- Bedrooms: 4
- Bathrooms: 3
- Full bathrooms: 2
- 1/2 bathrooms: 1
Heating
- Central
Cooling
- Central Air, Zoned, Ceiling Fan
Appliances
- Included: Dishwasher, Disposal, Dryer, Oven, Refrigerator, Washer
- Laundry: In Unit, Laundry Room
Features
- Ceiling Fan(s), High Ceilings, Kitchen Island, Living/Dining Room Combo, Loft, Two Living Area, Utility Room Inside, Walk-In Closet(s)
- Flooring: Carpet
Interior area
- Total interior livable area: 2,572 sqft
Property
Parking
- Parking features: Attached
- Has attached garage: Yes
- Details: Contact manager
Features
- Stories: 2
- Exterior features: Contact manager
Details
- Parcel number: 1G23612A0103200000
Construction
Type & style
- Home type: SingleFamily
- Property subtype: SingleFamily
Materials
- Roof: Composition
Condition
- Year built: 2023
Community & HOA
Community
- Features: Playground
Location
- Region: Marion
Financial & listing details
- Lease term: Max # of Months (24),Min # of Months (12)
Price history
| Date | Event | Price |
|---|---|---|
| 11/14/2025 | Listed for rent | $2,600$1/sqft |
Source: LERA MLS #1922930 | ||
| 8/25/2023 | Sold | -- |
Source: | ||
| 7/20/2023 | Pending sale | $438,462$170/sqft |
Source: | ||
| 7/5/2023 | Listed for sale | $438,462$170/sqft |
Source: | ||

