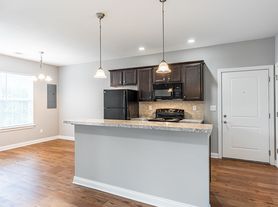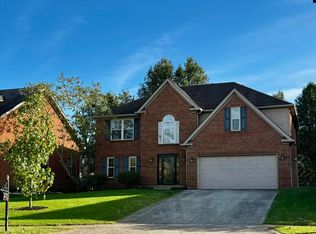Welcome home to this updated home in the desirable Dogwood Trace neighborhood that offers a private Mother-in- law quarters! This traditional 2-story home features a private second floor ensuite with a private stair entrance. Perfect for in-laws, college students and overnight guest! This four-bedroom three and a half bath home boast 2 primary bedrooms / 2 primary bathrooms. recent upgrades include new gutters, new vinyl siding, freshly painted throughout / refreshed inside and out, refinished Hardwood throughout first floor, new carpet on the second floor, smart fridge, a gas fireplace, a heated and cooled all season, Florida room, laundry room/ mudroom, utility sink in the storage room inside the garage, all this plus, a 5-6 foot crawl space with indoor/outdoor access & lockable storage area, and a freshly stained deck that runs the length of the home. This home is located on a Quiet cul-de sac, it boasts lots of storage spaces. This well-built, upgraded home with lots of extras won't disappoint! Easy access to Keeneland, Lexington Bluegrass Airport, Grocery stores and shopping all are just around the corner!
Also, conveniently located to Palomar center, Beaumont and the summit offers tons of great restaurants and shopping.
The tenant pays all utilities, gas, water, electricity, trash, and sewer. The tenant is also responsible for lawn care.
The deposit is $2,895 and there's a $65 application fee.
This is a non-smoking home.
The deposit is $2895, the same as the first month's rent. There is a 6 month lease term with an option to renew.
This is a no pet property.
This a non-smoking property. The tenant is responsible for all utilities including gas, electricity, water, trash, sewer, and lawn care
The Owner will change the HVAC filter every 3 months with a 24-hour notice.
House for rent
$2,895/mo
4804 Charisma Ct, Lexington, KY 40514
4beds
3,150sqft
Price may not include required fees and charges.
Single family residence
Available now
Cats, small dogs OK
Central air
Hookups laundry
Attached garage parking
What's special
Gas fireplacePrivate mother-in-law quartersFreshly stained deckNew vinyl sidingSmart fridgeLots of storage spacesNew gutters
- 10 days |
- -- |
- -- |
Travel times
Looking to buy when your lease ends?
Consider a first-time homebuyer savings account designed to grow your down payment with up to a 6% match & a competitive APY.
Facts & features
Interior
Bedrooms & bathrooms
- Bedrooms: 4
- Bathrooms: 4
- Full bathrooms: 3
- 1/2 bathrooms: 1
Cooling
- Central Air
Appliances
- Included: Dishwasher, WD Hookup
- Laundry: Hookups
Features
- Storage, WD Hookup
- Flooring: Hardwood
Interior area
- Total interior livable area: 3,150 sqft
Property
Parking
- Parking features: Attached, Garage, Off Street
- Has attached garage: Yes
- Details: Contact manager
Features
- Exterior features: Bicycle storage, Electricity not included in rent, Garbage not included in rent, Gas not included in rent, Lawn, No Utilities included in rent, Sewage not included in rent, Water not included in rent, mother in laws quarters, two story
Details
- Parcel number: 20070750
Construction
Type & style
- Home type: SingleFamily
- Property subtype: Single Family Residence
Community & HOA
Location
- Region: Lexington
Financial & listing details
- Lease term: 6 Month
Price history
| Date | Event | Price |
|---|---|---|
| 11/11/2025 | Listed for rent | $2,895+1.6%$1/sqft |
Source: Zillow Rentals | ||
| 11/11/2025 | Listing removed | $579,500$184/sqft |
Source: | ||
| 10/30/2025 | Price change | $579,500-0.9%$184/sqft |
Source: | ||
| 9/25/2025 | Price change | $584,500-1.7%$186/sqft |
Source: | ||
| 9/16/2025 | Price change | $594,500-0.8%$189/sqft |
Source: | ||

