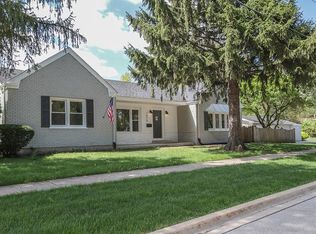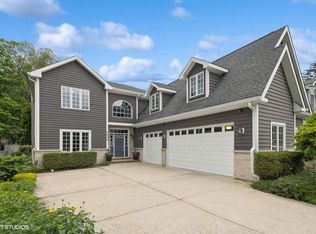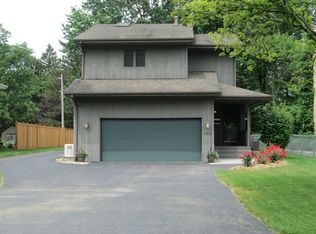Closed
$561,000
4804 Cornell Ave, Downers Grove, IL 60515
4beds
3,150sqft
Single Family Residence
Built in 1956
0.3 Acres Lot
$565,800 Zestimate®
$178/sqft
$4,391 Estimated rent
Home value
$565,800
$521,000 - $617,000
$4,391/mo
Zestimate® history
Loading...
Owner options
Explore your selling options
What's special
Prime location in highly sought after Pierce Downer Elementary School area in NW Downers Grove! This is a Rehabbers delight being sold "As Is" or your opportunity to build your dream home! Blocks from Belmont train station for an easy commute to the city! Just minutes to downtown Downers Grove and easy access to Interstate I-355 and I-88!
Zillow last checked: 8 hours ago
Listing updated: September 05, 2025 at 02:23pm
Listing courtesy of:
Joanna Matthies 630-514-4551,
@properties Christie's International Real Estate
Bought with:
Lina Conner
USA Realty Group Inc
Source: MRED as distributed by MLS GRID,MLS#: 12443849
Facts & features
Interior
Bedrooms & bathrooms
- Bedrooms: 4
- Bathrooms: 3
- Full bathrooms: 2
- 1/2 bathrooms: 1
Primary bedroom
- Features: Flooring (Carpet), Bathroom (Full)
- Level: Second
- Area: 260 Square Feet
- Dimensions: 20X13
Bedroom 2
- Features: Flooring (Carpet)
- Level: Second
- Area: 156 Square Feet
- Dimensions: 13X12
Bedroom 3
- Features: Flooring (Carpet)
- Level: Second
- Area: 182 Square Feet
- Dimensions: 14X13
Bedroom 4
- Features: Flooring (Carpet)
- Level: Second
- Area: 140 Square Feet
- Dimensions: 14X10
Dining room
- Features: Flooring (Hardwood)
- Level: Main
- Area: 240 Square Feet
- Dimensions: 12X20
Family room
- Features: Flooring (Hardwood)
- Level: Main
- Area: 378 Square Feet
- Dimensions: 21X18
Kitchen
- Features: Kitchen (Eating Area-Breakfast Bar, Eating Area-Table Space), Flooring (Other)
- Level: Main
- Area: 230 Square Feet
- Dimensions: 23X10
Living room
- Features: Flooring (Hardwood)
- Level: Main
- Area: 180 Square Feet
- Dimensions: 20X9
Heating
- Natural Gas, Forced Air, Zoned
Cooling
- Central Air, Zoned
Features
- Basement: Partially Finished,Full
- Number of fireplaces: 1
- Fireplace features: Family Room
Interior area
- Total structure area: 0
- Total interior livable area: 3,150 sqft
Property
Parking
- Total spaces: 1
- Parking features: Asphalt, On Site, Detached, Garage
- Garage spaces: 1
Accessibility
- Accessibility features: No Disability Access
Features
- Stories: 2
Lot
- Size: 0.30 Acres
- Dimensions: 60 X 220
Details
- Parcel number: 0907106023
- Special conditions: None
- Other equipment: TV-Cable, TV-Dish, Ceiling Fan(s), Sump Pump
Construction
Type & style
- Home type: SingleFamily
- Architectural style: Victorian
- Property subtype: Single Family Residence
Materials
- Vinyl Siding
Condition
- New construction: No
- Year built: 1956
Utilities & green energy
- Electric: Circuit Breakers, 200+ Amp Service
- Sewer: Public Sewer
- Water: Lake Michigan, Public
Community & neighborhood
Security
- Security features: Security System, Carbon Monoxide Detector(s)
Location
- Region: Downers Grove
HOA & financial
HOA
- Services included: None
Other
Other facts
- Listing terms: Cash
- Ownership: Fee Simple
Price history
| Date | Event | Price |
|---|---|---|
| 9/5/2025 | Sold | $561,000+40.3%$178/sqft |
Source: | ||
| 9/28/2009 | Sold | $400,000+168.5%$127/sqft |
Source: | ||
| 8/29/1995 | Sold | $149,000$47/sqft |
Source: Public Record | ||
Public tax history
| Year | Property taxes | Tax assessment |
|---|---|---|
| 2023 | $15,071 +6% | $261,540 +5.6% |
| 2022 | $14,222 +6.8% | $247,650 +1.1% |
| 2021 | $13,315 +1.9% | $244,840 +2% |
Find assessor info on the county website
Neighborhood: 60515
Nearby schools
GreatSchools rating
- 6/10Pierce Downer Elementary SchoolGrades: PK-6Distance: 0.7 mi
- 5/10Herrick Middle SchoolGrades: 7-8Distance: 0.9 mi
- 9/10Community H S Dist 99 - North High SchoolGrades: 9-12Distance: 1 mi
Schools provided by the listing agent
- Elementary: Pierce Downer Elementary School
- Middle: Herrick Middle School
- High: North High School
- District: 58
Source: MRED as distributed by MLS GRID. This data may not be complete. We recommend contacting the local school district to confirm school assignments for this home.

Get pre-qualified for a loan
At Zillow Home Loans, we can pre-qualify you in as little as 5 minutes with no impact to your credit score.An equal housing lender. NMLS #10287.
Sell for more on Zillow
Get a free Zillow Showcase℠ listing and you could sell for .
$565,800
2% more+ $11,316
With Zillow Showcase(estimated)
$577,116

