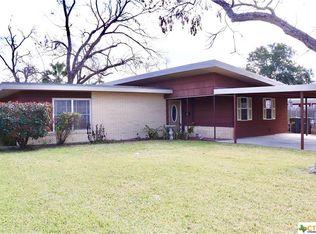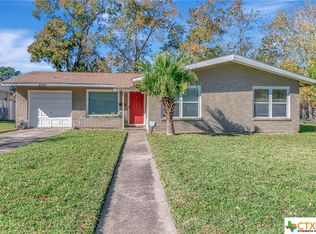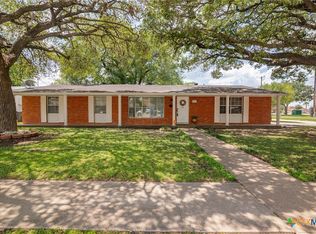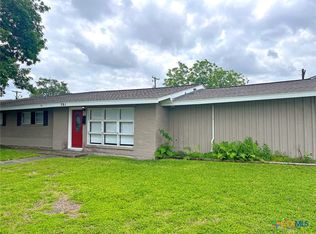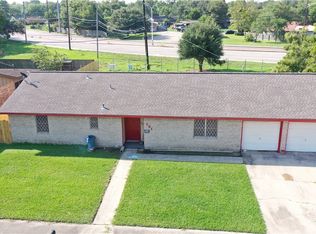Leaves are dropping for fall & so has the price of this home!!! Get ready to have your holidays in this 4 bedroom, 2 bath home with a great covered back porch. Don't need a 4 bedroom- Then for this price consider converting the extra bedroom into large tranquil ensuite oasis for the master bedroom. A place where you can relax after a stressful day. Other ideas for the extra room are to make it a office or game room/play room. New central a/c system in 2023, plus a new mini split a/c (2025) in the master bedroom. The mini split a/c is perfect for shift workers or day sleepers who like it cold & dark when sleeping. The kitchen will have appliances & there are two pantries to store all your vittles. The home is currently zoned for Cade and West High schools, close to shopping and restaurants.
Want a shop, she shed, man cave or play house? There is even a concrete slab just waiting for you to build on. Check out the virtual tour and schedule a showing.
Active
Price cut: $2.9K (9/26)
$232,000
4804 Dahlia Ln, Victoria, TX 77904
4beds
1,559sqft
Est.:
Single Family Residence
Built in 1960
7,993.26 Square Feet Lot
$-- Zestimate®
$149/sqft
$-- HOA
What's special
Privacy fenced yardGreat covered patio
- 138 days |
- 99 |
- 9 |
Zillow last checked: 8 hours ago
Listing updated: November 06, 2025 at 07:00am
Listed by:
Mary Otto 361-578-3623,
Woolson Real Estate Inc
Source: Central Texas MLS,MLS#: 587176 Originating MLS: Victoria Area Association of REALTORS
Originating MLS: Victoria Area Association of REALTORS
Tour with a local agent
Facts & features
Interior
Bedrooms & bathrooms
- Bedrooms: 4
- Bathrooms: 2
- Full bathrooms: 2
Heating
- Central, Electric
Cooling
- Central Air, 2 Units
Appliances
- Included: Electric Range, Gas Water Heater, Refrigerator, Range Hood, Some Electric Appliances
- Laundry: In Garage
Features
- All Bedrooms Down, Ceiling Fan(s), His and Hers Closets, Multiple Closets, Kitchen/Dining Combo, Pantry, Walk-In Pantry
- Flooring: Ceramic Tile, Wood
- Attic: Access Only
- Has fireplace: No
- Fireplace features: None
Interior area
- Total interior livable area: 1,559 sqft
Video & virtual tour
Property
Parking
- Total spaces: 2
- Parking features: Attached, Detached Carport, Garage
- Attached garage spaces: 1
- Carport spaces: 1
- Covered spaces: 2
Accessibility
- Accessibility features: None
Features
- Levels: One
- Stories: 1
- Patio & porch: Covered, Patio
- Exterior features: Covered Patio
- Pool features: None
- Spa features: None
- Fencing: Back Yard,Wood
- Has view: Yes
- View description: None
- Body of water: None
Lot
- Size: 7,993.26 Square Feet
Details
- Parcel number: 58122
Construction
Type & style
- Home type: SingleFamily
- Architectural style: Ranch
- Property subtype: Single Family Residence
Materials
- Wood Siding
- Foundation: Slab
- Roof: Composition,Shingle
Condition
- Resale
- Year built: 1960
Utilities & green energy
- Sewer: Public Sewer
- Water: Public
- Utilities for property: Trash Collection Public, Water Available
Community & HOA
Community
- Features: None, Other, See Remarks, Sidewalks
- Security: Smoke Detector(s)
- Subdivision: Primrose
HOA
- Has HOA: No
Location
- Region: Victoria
Financial & listing details
- Price per square foot: $149/sqft
- Tax assessed value: $157,140
- Date on market: 7/25/2025
- Cumulative days on market: 107 days
- Listing agreement: Exclusive Right To Sell
- Listing terms: Cash,Conventional,FHA,VA Loan
Estimated market value
Not available
Estimated sales range
Not available
Not available
Price history
Price history
| Date | Event | Price |
|---|---|---|
| 9/26/2025 | Price change | $232,000-1.2%$149/sqft |
Source: | ||
| 7/25/2025 | Listed for sale | $234,900+2.1%$151/sqft |
Source: | ||
| 11/10/2023 | Listing removed | -- |
Source: | ||
| 9/8/2023 | Listed for sale | $230,000$148/sqft |
Source: | ||
| 11/23/2016 | Sold | -- |
Source: | ||
Public tax history
Public tax history
| Year | Property taxes | Tax assessment |
|---|---|---|
| 2025 | -- | $157,140 +2.4% |
| 2024 | $2,096 +12.6% | $153,417 +10% |
| 2023 | $1,861 -25.4% | $139,470 +8.3% |
Find assessor info on the county website
BuyAbility℠ payment
Est. payment
$1,466/mo
Principal & interest
$1107
Property taxes
$278
Home insurance
$81
Climate risks
Neighborhood: 77904
Nearby schools
GreatSchools rating
- 3/10Shields Elementary SchoolGrades: PK-5Distance: 0.8 mi
- 5/10Harold Cade Middle SchoolGrades: 6-8Distance: 2.7 mi
- 5/10Victoria West High SchoolGrades: 9-12Distance: 2.6 mi
Schools provided by the listing agent
- District: Victoria ISD
Source: Central Texas MLS. This data may not be complete. We recommend contacting the local school district to confirm school assignments for this home.
- Loading
- Loading
