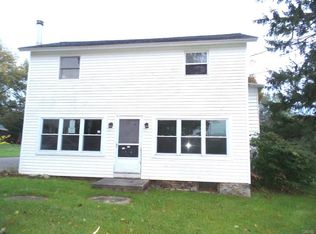Closed
$745,000
4804 Gahwiler Rd, Auburn, NY 13021
5beds
5,457sqft
Single Family Residence
Built in 2002
3.39 Acres Lot
$815,400 Zestimate®
$137/sqft
$4,436 Estimated rent
Home value
$815,400
$660,000 - $1.03M
$4,436/mo
Zestimate® history
Loading...
Owner options
Explore your selling options
What's special
SKANEATELES SCHOOLS !!!!!! SITED ON 3.39 ACRES, VERY PRIVATE MATURED LANDSCAPED LOT WITH A 24 X 36 DETACHED HEATED GARAGE. HOME OFFERS 5 BEDROOM 4 FULL BATHS 2 HALF BATHS AND 5500 SQ FEET OF LIVING SPACE. KITCHEN OFFERS VIKING STOVE AND REFRIGERATOR WITH QUARTZ COUNTERS,WET BAR WITH WINE CHILLER. HOME IS VERY COZY THROUGH OUT WITH RADIANT FLOOR , HEAT. SQUARE FOOTAGE INCLUDES FINISHED BONUS ROOM ABOVE GARAGE AREA. ENTIRE HOME WAS MEASURED INTERIOR WITH A LASER. MUST SEE !!!!
Zillow last checked: 8 hours ago
Listing updated: June 20, 2024 at 07:36am
Listed by:
Todd Post 315-258-3883,
Post Realty
Bought with:
Nancy Frisbey, 10401303348
eRealty Advisors, Inc.
Source: NYSAMLSs,MLS#: S1494213 Originating MLS: Syracuse
Originating MLS: Syracuse
Facts & features
Interior
Bedrooms & bathrooms
- Bedrooms: 5
- Bathrooms: 6
- Full bathrooms: 4
- 1/2 bathrooms: 2
- Main level bathrooms: 3
- Main level bedrooms: 1
Heating
- Gas, Radiant Floor, Radiant
Appliances
- Included: Dryer, Dishwasher, Free-Standing Range, Gas Oven, Gas Range, Gas Water Heater, Oven, Refrigerator, Wine Cooler, Washer
- Laundry: Main Level
Features
- Breakfast Bar, Ceiling Fan(s), Cathedral Ceiling(s), Central Vacuum, Den, Entrance Foyer, Eat-in Kitchen, Separate/Formal Living Room, Guest Accommodations, Kitchen Island, Living/Dining Room, Quartz Counters, Sliding Glass Door(s), Solid Surface Counters, Walk-In Pantry, Bar, Natural Woodwork, Main Level Primary, Primary Suite, Workshop
- Flooring: Ceramic Tile, Hardwood, Other, See Remarks, Varies
- Doors: Sliding Doors
- Windows: Leaded Glass, Thermal Windows
- Basement: None
- Number of fireplaces: 1
Interior area
- Total structure area: 5,457
- Total interior livable area: 5,457 sqft
Property
Parking
- Total spaces: 4
- Parking features: Attached, Electricity, Garage, Heated Garage, Storage, Workshop in Garage, Garage Door Opener
- Attached garage spaces: 4
Features
- Levels: Two
- Stories: 2
- Patio & porch: Open, Patio, Porch, Screened
- Exterior features: Blacktop Driveway, Patio
Lot
- Size: 3.39 Acres
- Dimensions: 50 x 890
- Features: Greenbelt, Secluded
Details
- Additional structures: Barn(s), Outbuilding, Second Garage
- Parcel number: 05460014600000010100020000
- Special conditions: Standard
Construction
Type & style
- Home type: SingleFamily
- Architectural style: Colonial,Transitional
- Property subtype: Single Family Residence
Materials
- Stucco
- Foundation: Block
- Roof: Asphalt
Condition
- Resale
- Year built: 2002
Utilities & green energy
- Electric: Circuit Breakers
- Sewer: Septic Tank
- Water: Connected, Public
- Utilities for property: Water Connected
Community & neighborhood
Location
- Region: Auburn
- Subdivision: Map Showing Lands/Glen E
Other
Other facts
- Listing terms: Cash,Conventional
Price history
| Date | Event | Price |
|---|---|---|
| 6/19/2024 | Sold | $745,000-6.8%$137/sqft |
Source: | ||
| 4/15/2024 | Contingent | $799,000$146/sqft |
Source: | ||
| 4/3/2024 | Price change | $799,000-11.1%$146/sqft |
Source: | ||
| 10/15/2023 | Price change | $899,000-6.3%$165/sqft |
Source: | ||
| 8/28/2023 | Listed for sale | $959,000+121.7%$176/sqft |
Source: | ||
Public tax history
| Year | Property taxes | Tax assessment |
|---|---|---|
| 2024 | -- | $339,700 |
| 2023 | -- | $339,700 |
| 2022 | -- | $339,700 |
Find assessor info on the county website
Neighborhood: 13021
Nearby schools
GreatSchools rating
- 7/10State Street Intermediate SchoolGrades: 3-5Distance: 7.2 mi
- 8/10Skaneateles Middle SchoolGrades: 6-8Distance: 7.2 mi
- 9/10Skaneateles Senior High SchoolGrades: 9-12Distance: 7.3 mi
Schools provided by the listing agent
- District: Skaneateles
Source: NYSAMLSs. This data may not be complete. We recommend contacting the local school district to confirm school assignments for this home.
