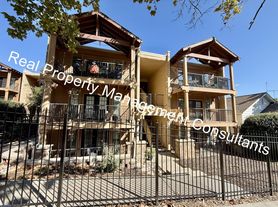Charming Updated Tudor Just Steps from the Country Club Plaza for Rent!
This absolute dollhouse has been beautifully updated from top to bottom while maintaining all its original charm. Nestled on one of the most sought-after streets just west of the Country Club Plaza, you'll love being within walking distance to premier dining, shopping, fitness, and entertainment options. Located close to several hospitals, UMKC and all that Kansas City has to offer.
The inviting covered front porch welcomes you into a bright, open main floor featuring spacious living and dining areas with built-ins and newer windows. The fully updated kitchen offers modern finishes and seamless flow for everyday living and entertaining. Rare half bath located on the main floor perfect for entertaining.
Step outside to your private backyard perfect for relaxing evenings or summer BBQs. Upstairs, you'll find 3 generously sized bedrooms and a full bath. Additional highlights include a one-car attached garage and a new washer and dryer.
This West Plaza gem perfectly blends classic Tudor character with modern comfort schedule your showing today!
No smoking
House for rent
Accepts Zillow applications
$2,750/mo
4804 Holly St, Kansas City, MO 64112
3beds
1,232sqft
Price may not include required fees and charges.
Single family residence
Available Sat Nov 1 2025
No pets
Central air
In unit laundry
Attached garage parking
Forced air
What's special
Private backyardUpdated tudorInviting covered front porchModern finishesFully updated kitchenNewer windowsBright open main floor
- 10 hours |
- -- |
- -- |
Travel times
Facts & features
Interior
Bedrooms & bathrooms
- Bedrooms: 3
- Bathrooms: 2
- Full bathrooms: 1
- 1/2 bathrooms: 1
Heating
- Forced Air
Cooling
- Central Air
Appliances
- Included: Dishwasher, Dryer, Freezer, Microwave, Oven, Refrigerator, Washer
- Laundry: In Unit
Features
- Flooring: Hardwood
Interior area
- Total interior livable area: 1,232 sqft
Property
Parking
- Parking features: Attached
- Has attached garage: Yes
- Details: Contact manager
Features
- Exterior features: Heating system: Forced Air
Details
- Parcel number: 30430112200000000
Construction
Type & style
- Home type: SingleFamily
- Property subtype: Single Family Residence
Community & HOA
Location
- Region: Kansas City
Financial & listing details
- Lease term: 1 Year
Price history
| Date | Event | Price |
|---|---|---|
| 10/28/2025 | Listed for rent | $2,750$2/sqft |
Source: Zillow Rentals | ||
| 9/8/2025 | Sold | -- |
Source: | ||
| 8/11/2025 | Pending sale | $400,000$325/sqft |
Source: | ||
| 8/7/2025 | Listed for sale | $400,000-2.4%$325/sqft |
Source: | ||
| 6/20/2025 | Contingent | $410,000$333/sqft |
Source: | ||
