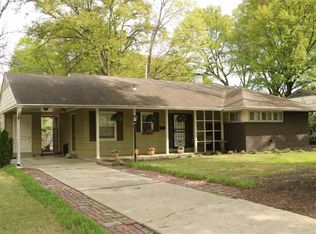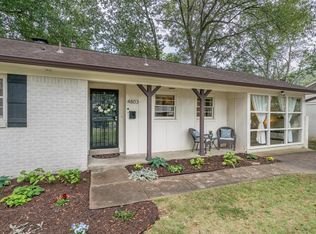Sold for $289,000 on 09/22/25
$289,000
4804 Hummingbird Ln, Memphis, TN 38117
3beds
1,450sqft
Single Family Residence
Built in 1955
9,147.6 Square Feet Lot
$286,600 Zestimate®
$199/sqft
$1,809 Estimated rent
Home value
$286,600
$272,000 - $301,000
$1,809/mo
Zestimate® history
Loading...
Owner options
Explore your selling options
What's special
Beautifully renovated home in Prime East Memphis Location! This charming brick, well-maintained residence features stylish designer touches throughout. The remodeled kitchen includes stainless steel appliances, custom cabinetry, granite countertops, and a spacious pantry for extra storage. The open-concept layout flows into a bright and airy den filled with natural light. The home offers two full bathrooms and a generously sized primary bedroom with a double closet featuring custom shelving. Enjoy outdoor living on the covered patio and in the fully fenced backyard—perfect for relaxing or entertaining. Don’t miss out on touring this home!
Zillow last checked: 8 hours ago
Listing updated: October 20, 2025 at 01:35pm
Listed by:
Maria Vescovo Foley,
McWaters & Associates
Bought with:
Lynley S Churchwell
Groome & Co.
Source: MAAR,MLS#: 10200711
Facts & features
Interior
Bedrooms & bathrooms
- Bedrooms: 3
- Bathrooms: 2
- Full bathrooms: 2
Primary bedroom
- Features: Hardwood Floor, Walk-In Closet(s)
- Level: First
- Dimensions: 0 x 0
Bedroom 2
- Features: Hardwood Floor, Shared Bath
- Level: First
Bedroom 3
- Features: Hardwood Floor, Shared Bath
- Level: First
Primary bathroom
- Features: Separate Shower, Tile Floor, Full Bath
Dining room
- Dimensions: 0 x 0
Kitchen
- Features: Eat-in Kitchen, Pantry, Updated/Renovated Kitchen
Living room
- Features: Great Room, Separate Living Room
- Dimensions: 0 x 0
Den
- Dimensions: 0 x 0
Heating
- Central
Cooling
- Central Air
Appliances
- Included: Gas Water Heater, Dishwasher, Disposal, Dryer, Gas Cooktop, Microwave, Range/Oven, Refrigerator, Washer
Features
- All Bedrooms Down, Renovated Bathroom, Smooth Ceiling, Walk-In Closet(s), 2 or More Baths, 2nd Bedroom, 3rd Bedroom, Den/Great Room, Kitchen, Living Room, Primary Bedroom, Square Feet Source: AutoFill (MAARdata) or Public Records (Cnty Assessor Site)
- Flooring: Hardwood, Tile
- Windows: Window Treatments
- Attic: Pull Down Stairs
- Has fireplace: No
Interior area
- Total interior livable area: 1,450 sqft
Property
Parking
- Total spaces: 1
- Parking features: Driveway/Pad, Storage
- Covered spaces: 1
- Has uncovered spaces: Yes
Features
- Stories: 1
- Patio & porch: Covered Patio
- Exterior features: Storage
- Pool features: None
- Fencing: Wood,Wood Fence
Lot
- Size: 9,147 sqft
- Dimensions: 80 x 118
- Features: Landscaped, Level
Details
- Parcel number: 065025 00022
Construction
Type & style
- Home type: SingleFamily
- Architectural style: Ranch
- Property subtype: Single Family Residence
Materials
- Brick Veneer
- Foundation: Slab
- Roof: Composition Shingles
Condition
- New construction: No
- Year built: 1955
Utilities & green energy
- Utilities for property: Cable Available
Community & neighborhood
Security
- Security features: Security System, Smoke Detector(s), Burglar Alarm, Dead Bolt Lock(s), Iron Door(s)
Location
- Region: Memphis
- Subdivision: Sharpes Colonial Road
Other
Other facts
- Listing terms: Conventional,FHA,VA Loan
Price history
| Date | Event | Price |
|---|---|---|
| 9/22/2025 | Sold | $289,000$199/sqft |
Source: | ||
| 8/24/2025 | Pending sale | $289,000$199/sqft |
Source: | ||
| 7/31/2025 | Price change | $289,000-3.3%$199/sqft |
Source: | ||
| 7/8/2025 | Listed for sale | $299,000+8.7%$206/sqft |
Source: | ||
| 7/11/2022 | Sold | $275,000+63.7%$190/sqft |
Source: Public Record | ||
Public tax history
| Year | Property taxes | Tax assessment |
|---|---|---|
| 2024 | $3,719 +8.1% | $56,475 |
| 2023 | $3,440 | $56,475 |
| 2022 | -- | $56,475 |
Find assessor info on the county website
Neighborhood: East Memphis-Colonial-Yorkshire
Nearby schools
GreatSchools rating
- 4/10Sea Isle Elementary SchoolGrades: PK-5Distance: 0.8 mi
- 6/10Colonial Middle SchoolGrades: 6-8Distance: 0.2 mi
- 3/10Overton High SchoolGrades: 9-12Distance: 1 mi

Get pre-qualified for a loan
At Zillow Home Loans, we can pre-qualify you in as little as 5 minutes with no impact to your credit score.An equal housing lender. NMLS #10287.
Sell for more on Zillow
Get a free Zillow Showcase℠ listing and you could sell for .
$286,600
2% more+ $5,732
With Zillow Showcase(estimated)
$292,332
