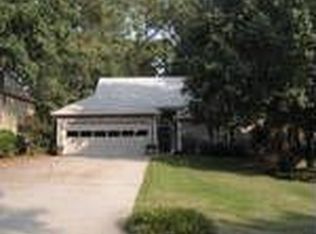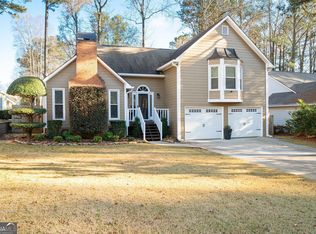Gorgeously RENOVATED in coveted Country Walk community! Large, level lot. Cul-de-Sac perfect for bikes & big wheels! Spacious kitchen with breakfast nook with view of deck and back yard! Two-story family room with a cozy fireplace is perfect for entertaining! Large bonus room accommodates so many needs! Resort-style neighborhood amenities include swim, tennis, playground, basketball, an open field, clubhouse! Located in Varner Elementary School district. Close to Downtown Powder Springs and additional shopping and dining at the Avenue of West Cobb and Hiram!
This property is off market, which means it's not currently listed for sale or rent on Zillow. This may be different from what's available on other websites or public sources.

