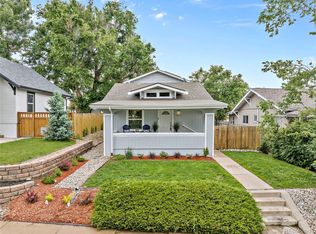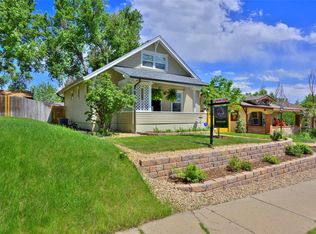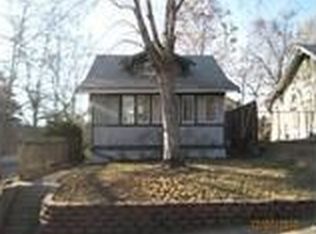Sold for $515,000
$515,000
4804 N Raleigh Street, Denver, CO 80212
4beds
1,583sqft
Single Family Residence
Built in 1927
5,000 Square Feet Lot
$498,200 Zestimate®
$325/sqft
$3,371 Estimated rent
Home value
$498,200
$468,000 - $528,000
$3,371/mo
Zestimate® history
Loading...
Owner options
Explore your selling options
What's special
Discover urban comfort in this inviting home at 4804 Raleigh St. Gleaming hardwood floors adorn the main level, lending warmth and sophistication to the open living spaces. Fresh interior paint breathes new life into every room, creating a pristine canvas ready for your personal touch.
Descend to the basement, where plush new carpets invite you to relax and unwind. Whether it's a cozy movie night or a play area, this space is ready to adapt to your lifestyle.
Perfectly situated near the renowned Willis Case Golf Course, golf enthusiasts will delight in the convenience of living just moments away from their favorite greens. And for those seeking entertainment and dining, the vibrant shops and restaurants of Tennyson Street are within easy reach.
This home seamlessly combines modern updates with a prime location, offering both comfort and convenience. Embrace the charm of the neighborhood while enjoying contemporary living. Don't miss your chance—schedule a showing today and experience the lifestyle that 4804 Raleigh St has to offer.
Zillow last checked: 8 hours ago
Listing updated: August 29, 2025 at 05:55pm
Listed by:
Brandon Zagar bzdenver@gmail.com,
Signature Real Estate Corp.
Bought with:
Giovanni Puccini, 100078847
Compass - Denver
Source: REcolorado,MLS#: 9512770
Facts & features
Interior
Bedrooms & bathrooms
- Bedrooms: 4
- Bathrooms: 2
- Full bathrooms: 2
- Main level bathrooms: 1
- Main level bedrooms: 2
Primary bedroom
- Level: Main
Bedroom
- Level: Main
Bedroom
- Level: Basement
Bedroom
- Level: Basement
Primary bathroom
- Level: Main
Bathroom
- Level: Basement
Kitchen
- Level: Main
Living room
- Level: Main
Living room
- Level: Basement
Heating
- Forced Air
Cooling
- Central Air
Appliances
- Included: Dishwasher, Disposal, Dryer, Microwave, Oven, Refrigerator, Washer
- Laundry: In Unit
Features
- Granite Counters
- Flooring: Carpet, Tile, Wood
- Windows: Double Pane Windows
- Basement: Exterior Entry,Finished,Interior Entry,Partial
Interior area
- Total structure area: 1,583
- Total interior livable area: 1,583 sqft
- Finished area above ground: 903
- Finished area below ground: 646
Property
Parking
- Total spaces: 1
- Parking features: Garage
- Garage spaces: 1
Features
- Levels: One
- Stories: 1
- Patio & porch: Covered, Front Porch
- Exterior features: Private Yard
- Fencing: Full
Lot
- Size: 5,000 sqft
- Features: Corner Lot, Near Public Transit
Details
- Parcel number: 218427013
- Zoning: U-SU-C
- Special conditions: Standard
Construction
Type & style
- Home type: SingleFamily
- Architectural style: Bungalow
- Property subtype: Single Family Residence
Materials
- Block, Brick, Stucco
- Roof: Composition
Condition
- Year built: 1927
Utilities & green energy
- Electric: 110V
- Sewer: Public Sewer
- Water: Public
- Utilities for property: Cable Available, Electricity Connected, Internet Access (Wired), Natural Gas Connected, Phone Available
Community & neighborhood
Security
- Security features: Carbon Monoxide Detector(s)
Location
- Region: Denver
- Subdivision: Berkeley
Other
Other facts
- Listing terms: 1031 Exchange,Cash,Conventional,FHA,VA Loan
- Ownership: Individual
Price history
| Date | Event | Price |
|---|---|---|
| 8/29/2025 | Sold | $515,000-1.9%$325/sqft |
Source: | ||
| 7/31/2025 | Pending sale | $525,000$332/sqft |
Source: | ||
| 7/10/2025 | Price change | $525,000-6.3%$332/sqft |
Source: | ||
| 6/24/2025 | Listed for sale | $560,000+36.6%$354/sqft |
Source: | ||
| 12/28/2023 | Listing removed | -- |
Source: Zillow Rentals Report a problem | ||
Public tax history
| Year | Property taxes | Tax assessment |
|---|---|---|
| 2024 | $2,846 +18.2% | $36,730 -7.7% |
| 2023 | $2,407 +3.6% | $39,790 +31.5% |
| 2022 | $2,323 +7% | $30,270 -2.8% |
Find assessor info on the county website
Neighborhood: Regis
Nearby schools
GreatSchools rating
- 8/10Centennial A School for Expeditionary LearningGrades: PK-5Distance: 0.2 mi
- 9/10Skinner Middle SchoolGrades: 6-8Distance: 0.9 mi
- 5/10North High SchoolGrades: 9-12Distance: 1.9 mi
Schools provided by the listing agent
- Elementary: Bryant-Webster
- Middle: Skinner
- High: North
- District: Denver 1
Source: REcolorado. This data may not be complete. We recommend contacting the local school district to confirm school assignments for this home.
Get a cash offer in 3 minutes
Find out how much your home could sell for in as little as 3 minutes with a no-obligation cash offer.
Estimated market value$498,200
Get a cash offer in 3 minutes
Find out how much your home could sell for in as little as 3 minutes with a no-obligation cash offer.
Estimated market value
$498,200


