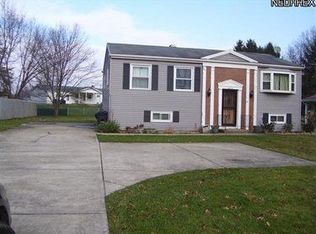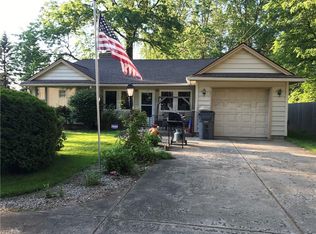Sold for $155,000
$155,000
4804 New Rd, Youngstown, OH 44515
3beds
2,232sqft
Single Family Residence
Built in 1962
0.4 Acres Lot
$192,800 Zestimate®
$69/sqft
$1,775 Estimated rent
Home value
$192,800
$177,000 - $208,000
$1,775/mo
Zestimate® history
Loading...
Owner options
Explore your selling options
What's special
Split-level home in Austintown LSD, featuring 3 bedrooms and 2 full baths, along with a convenient 1-car attached garage. The entire home has been recently painted and carpeted, offering a fresh and welcoming atmosphere. The first floor has a spacious living room, kitchen, and dining room. The dining room has sliding glass doors leading to the covered back patio. Upstairs, you'll find 3 bedrooms and full bath, including a master bedroom with its own private full bath. Heading to the lower level, you'll find a finished family room and a separate laundry room with the furnace and hot water tank and additional storage room. The attached 1-car garage is right off of the family room. Outside, a nice sized backyard provides ample space for various outdoor activities. Explore the possibilities of this well-maintained home – schedule a showing today.
Zillow last checked: 8 hours ago
Listing updated: February 16, 2024 at 07:11am
Listing Provided by:
Jessica L Hinerman 330-892-5966lakesidebroker@gmail.com,
Century 21 Lakeside Realty
Bought with:
Rachel Draa, 2020005413
Keller Williams Chervenic Rlty
Source: MLS Now,MLS#: 5008783 Originating MLS: Youngstown Columbiana Association of REALTORS
Originating MLS: Youngstown Columbiana Association of REALTORS
Facts & features
Interior
Bedrooms & bathrooms
- Bedrooms: 3
- Bathrooms: 2
- Full bathrooms: 2
Primary bedroom
- Level: Second
- Dimensions: 12 x 14
Bedroom
- Level: Second
- Dimensions: 10 x 13
Bedroom
- Level: Second
- Dimensions: 9 x 13
Dining room
- Level: First
- Dimensions: 12 x 10
Family room
- Level: Lower
- Dimensions: 9 x 11
Kitchen
- Level: First
- Dimensions: 9 x 12
Living room
- Level: First
- Dimensions: 19 x 12
Heating
- Gas
Cooling
- Central Air
Appliances
- Included: Range, Refrigerator
Features
- Basement: Partial
- Has fireplace: No
Interior area
- Total structure area: 2,232
- Total interior livable area: 2,232 sqft
- Finished area above ground: 2,232
Property
Parking
- Total spaces: 1
- Parking features: Attached, Garage
- Attached garage spaces: 1
Features
- Levels: Two,Multi/Split
- Stories: 2
- Patio & porch: Covered, Patio
Lot
- Size: 0.40 Acres
- Dimensions: 77 x 224
Details
- Parcel number: 480760010.000
- Special conditions: Standard
Construction
Type & style
- Home type: SingleFamily
- Architectural style: Split Level
- Property subtype: Single Family Residence
Materials
- Aluminum Siding
- Foundation: Block
- Roof: Asphalt
Condition
- Year built: 1962
Utilities & green energy
- Sewer: Public Sewer
- Water: Public
Community & neighborhood
Location
- Region: Youngstown
Other
Other facts
- Listing terms: Cash,Conventional
Price history
| Date | Event | Price |
|---|---|---|
| 2/13/2024 | Sold | $155,000+0.7%$69/sqft |
Source: | ||
| 1/15/2024 | Contingent | $153,900$69/sqft |
Source: | ||
| 1/9/2024 | Listed for sale | $153,900$69/sqft |
Source: | ||
| 1/9/2024 | Contingent | $153,900$69/sqft |
Source: | ||
| 1/3/2024 | Pending sale | $153,900$69/sqft |
Source: | ||
Public tax history
| Year | Property taxes | Tax assessment |
|---|---|---|
| 2024 | $1,881 +1.6% | $40,130 |
| 2023 | $1,852 +19.1% | $40,130 +48.7% |
| 2022 | $1,555 -0.1% | $26,980 |
Find assessor info on the county website
Neighborhood: 44515
Nearby schools
GreatSchools rating
- NAAustintown Elementary SchoolGrades: PK-2Distance: 0.6 mi
- 7/10Austintown Middle SchoolGrades: 6-8Distance: 0.8 mi
- 5/10Fitch High SchoolGrades: 9-12Distance: 0.6 mi
Schools provided by the listing agent
- District: Austintown LSD - 5001
Source: MLS Now. This data may not be complete. We recommend contacting the local school district to confirm school assignments for this home.
Get pre-qualified for a loan
At Zillow Home Loans, we can pre-qualify you in as little as 5 minutes with no impact to your credit score.An equal housing lender. NMLS #10287.
Sell with ease on Zillow
Get a Zillow Showcase℠ listing at no additional cost and you could sell for —faster.
$192,800
2% more+$3,856
With Zillow Showcase(estimated)$196,656

