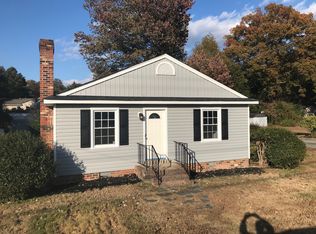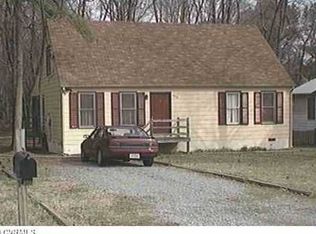Recently renovated 3 bedroom and 2 full bath highly sought after ranch home in Lakeside. From the moment you enter the front door you are going to be in love with this move in ready meticulously well maintained home. The open floor plan is perfect for entertaining and welcoming family and friends. Recent updates include new countertops, stainless steel appliances, light and plumbing fixtures, bathroom vanities, and all new painting and flooring throughout. In the kitchen you will enjoy an island, plenty of counter and cabinet space. The primary suite includes a private full bath and closet. Nice spacious front and back yards. 2 detached sheds and 1 attached storage area. Convenient to downtown Richmond as well to Short Pump. Easy access to the interstates, makes traveling easy.
This property is off market, which means it's not currently listed for sale or rent on Zillow. This may be different from what's available on other websites or public sources.

