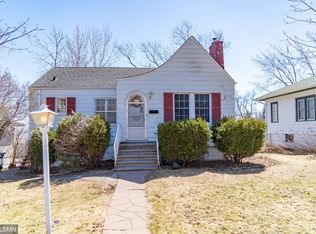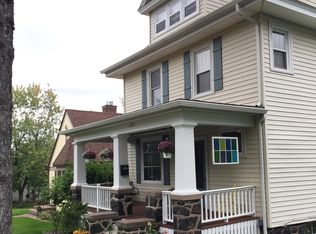Sold for $202,000 on 01/27/23
Street View
$202,000
4804 Pitt St, Duluth, MN 55804
2beds
1,402sqft
Single Family Residence
Built in 1923
6,969.6 Square Feet Lot
$252,100 Zestimate®
$144/sqft
$2,395 Estimated rent
Home value
$252,100
$237,000 - $270,000
$2,395/mo
Zestimate® history
Loading...
Owner options
Explore your selling options
What's special
Make this your new home for the holidays! Cozy Lakeside bungalow with 2 main floor bedrooms, an awesome sunny breakfast nook, living room with built-ins around a wood burning fireplace, and an updated bathroom. In the lower level you will find a finished family room, a den/office/non-conforming bedroom, 3/4 bath, laundry/storage room, and a walk out to your fenced backyard. Outside there is plenty of storage space in your oversized 2 car garage and storage shed. You will even find peek-a-boo views of Lakes Superior! In the summer of 2022 the home had an energy audit done and insulation was added to the attic. Sewer line was replaced in 2012, newer water heater, and furnace maintained annually with the Comfort Policy. Convenient location to the Lakewalk, day care, banks, parks, schools and so much more! See what this home has to offer you!
Zillow last checked: 8 hours ago
Listing updated: September 08, 2025 at 04:13pm
Listed by:
Karen Pagel Guerndt 218-348-7377,
Real Estate Services
Bought with:
Nicki Conrad, MN 20403522
Messina & Associates Real Estate
Source: Lake Superior Area Realtors,MLS#: 6106441
Facts & features
Interior
Bedrooms & bathrooms
- Bedrooms: 2
- Bathrooms: 2
- Full bathrooms: 1
- 3/4 bathrooms: 1
- Main level bedrooms: 1
Bedroom
- Level: Main
- Area: 110 Square Feet
- Dimensions: 11 x 10
Bedroom
- Level: Main
- Area: 110 Square Feet
- Dimensions: 11 x 10
Bonus room
- Description: Enjoy your morning coffee from this great eating nook!
- Level: Main
Dining room
- Description: Hardwood floors and cozy piano window
- Level: Main
- Area: 100 Square Feet
- Dimensions: 10 x 10
Family room
- Description: Walk out to the fenced in back yard
- Level: Lower
- Area: 153 Square Feet
- Dimensions: 9 x 17
Kitchen
- Level: Main
Laundry
- Level: Lower
Living room
- Description: Fireplace and built in bookshelves. Fireplace has not been used by current owner. Needs to be inspected prior to use.
- Level: Main
- Area: 140 Square Feet
- Dimensions: 10 x 14
Office
- Description: Currently used as a bedroom but no egress window.
- Level: Lower
- Area: 96 Square Feet
- Dimensions: 8 x 12
Heating
- Forced Air, Natural Gas
Appliances
- Included: Dryer, Range, Refrigerator, Washer
Features
- Flooring: Hardwood Floors
- Windows: Vinyl Windows, Wood Frames
- Basement: Full,Egress Windows,Finished,Walkout,Den/Office,Family/Rec Room,Utility Room,Washer Hook-Ups,Dryer Hook-Ups
- Number of fireplaces: 1
- Fireplace features: Wood Burning
Interior area
- Total interior livable area: 1,402 sqft
- Finished area above ground: 902
- Finished area below ground: 500
Property
Parking
- Total spaces: 2
- Parking features: Asphalt, Off Street, Detached
- Garage spaces: 2
- Has uncovered spaces: Yes
Lot
- Size: 6,969 sqft
- Dimensions: 50 x 140
- Features: Corner Lot
Details
- Additional structures: Storage Shed
- Parcel number: 010303000170
Construction
Type & style
- Home type: SingleFamily
- Architectural style: Bungalow
- Property subtype: Single Family Residence
Materials
- Wood, Frame/Wood
- Foundation: Concrete Perimeter
- Roof: Asphalt Shingle
Condition
- Previously Owned
- Year built: 1923
Utilities & green energy
- Electric: Minnesota Power
- Sewer: Public Sewer
- Water: Public
Community & neighborhood
Location
- Region: Duluth
Other
Other facts
- Listing terms: Cash,Conventional
Price history
| Date | Event | Price |
|---|---|---|
| 1/27/2023 | Sold | $202,000+3.6%$144/sqft |
Source: | ||
| 12/15/2022 | Pending sale | $194,900$139/sqft |
Source: | ||
| 12/8/2022 | Contingent | $194,900$139/sqft |
Source: | ||
| 12/1/2022 | Listed for sale | $194,900+39.2%$139/sqft |
Source: | ||
| 11/19/2007 | Sold | $140,000-6.6%$100/sqft |
Source: | ||
Public tax history
| Year | Property taxes | Tax assessment |
|---|---|---|
| 2024 | $3,126 +11.9% | $229,500 +4.2% |
| 2023 | $2,794 +14.1% | $220,200 +8.8% |
| 2022 | $2,448 +4.9% | $202,400 +20.9% |
Find assessor info on the county website
Neighborhood: Lakeside/Lester Park
Nearby schools
GreatSchools rating
- 8/10Lester Park Elementary SchoolGrades: K-5Distance: 0.7 mi
- 7/10Ordean East Middle SchoolGrades: 6-8Distance: 2.1 mi
- 10/10East Senior High SchoolGrades: 9-12Distance: 0.9 mi

Get pre-qualified for a loan
At Zillow Home Loans, we can pre-qualify you in as little as 5 minutes with no impact to your credit score.An equal housing lender. NMLS #10287.
Sell for more on Zillow
Get a free Zillow Showcase℠ listing and you could sell for .
$252,100
2% more+ $5,042
With Zillow Showcase(estimated)
$257,142
