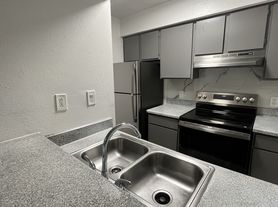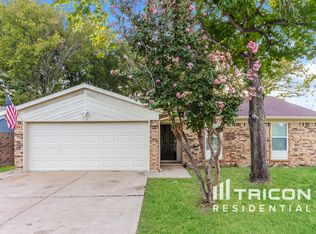Come to see this beautiful 3-bedroom, 2-bathroom home located in the charming city of Arlington. With an open floor plan, this home is designed to provide both comfort and elegance. As you step inside, you'll immediately notice the tasteful mix of ceramic tiles, luxury vinyl plank, and plush carpet flooring, creating a warm and inviting atmosphere. The living room features a cozy fireplace, full-equipped kitchen that boasts a breakfast bar, eat-in kitchen area, dual sinks, a pantry, a fridge, and built-in cabinets that offer ample storage space for all your culinary needs. The master bedroom is complete with a bathroom featuring luxurious granite countertops, a separate shower, and a walk-in closet, providing the ultimate convenience and comfort. Additionally, there are two more generously sized bedrooms and another full bathroom, ensuring there's plenty of room for family and guests. One of the standout features of this home is the solar room, where you can bask in natural light and enjoy the views of the backyard. Utility room that accommodates a full-sized washer and dryer machine area. Wood-fenced backyard offers a private outdoor, perfect for hosting gatherings, gardening, or simply unwinding in the fresh air. Convenience is further enhanced with a 1-car garage. Don't miss out on this opportunity.
Deposit, Pet Fees, Rents Due within 24 HOURS OF APPROVAL!
We do not advertise on FB Marketplace or Craigslist.
All Westrom Group residents are enrolled in our RESIDENT BENEFIT PACKAGE (RBP) $45.95/MO - Includes renters insurance, HVAC air filter delivery (for applicable properties), credit building to help boost your credit score with timely rent payments, $1M Identity Protection, move-in concierge service making utility connection and home service setup a breeze during your move-in, our best-in-class resident rewards program, and much more!
Disposal
Granite
Pets Allowed
W & D Connection
House for rent
$1,775/mo
4804 Springsong Ln, Arlington, TX 76017
3beds
1,240sqft
Price may not include required fees and charges.
Single family residence
Available now
Cats, dogs OK
Central air
-- Laundry
-- Parking
Fireplace
What's special
Cozy fireplaceOpen floor planPlush carpet flooringViews of the backyardSolar roomLuxurious granite countertopsMaster bedroom
- 32 days
- on Zillow |
- -- |
- -- |
Travel times
Looking to buy when your lease ends?
Consider a first-time homebuyer savings account designed to grow your down payment with up to a 6% match & 3.83% APY.
Facts & features
Interior
Bedrooms & bathrooms
- Bedrooms: 3
- Bathrooms: 2
- Full bathrooms: 2
Heating
- Fireplace
Cooling
- Central Air
Appliances
- Included: Dishwasher, Refrigerator
Features
- Walk In Closet
- Has fireplace: Yes
Interior area
- Total interior livable area: 1,240 sqft
Property
Parking
- Details: Contact manager
Features
- Exterior features: Walk In Closet
- Fencing: Fenced Yard
Details
- Parcel number: 00047260
Construction
Type & style
- Home type: SingleFamily
- Property subtype: Single Family Residence
Condition
- Year built: 1983
Community & HOA
Location
- Region: Arlington
Financial & listing details
- Lease term: Contact For Details
Price history
| Date | Event | Price |
|---|---|---|
| 10/1/2025 | Price change | $1,775-5.3%$1/sqft |
Source: Zillow Rentals | ||
| 9/18/2025 | Price change | $1,875-3.6%$2/sqft |
Source: Zillow Rentals | ||
| 9/3/2025 | Listed for rent | $1,945$2/sqft |
Source: Zillow Rentals | ||
| 8/24/2023 | Listing removed | -- |
Source: Zillow Rentals | ||
| 8/3/2023 | Listed for rent | $1,945+38.9%$2/sqft |
Source: Zillow Rentals | ||

