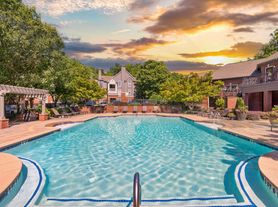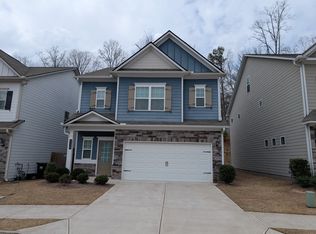Welcome to this beautiful 4 bedroom, 2.5 bathroom home for rent in the highly sought-after Remington Oaks swim/tennis community in the heart of Acworth. Situated on a peaceful cul-de-sac lot across the street from the neighborhood amenities, this home welcomes you with a grand 2-story foyer flanked by a formal dining room and a versatile flex room perfect for an office, playroom, or sitting area. The light-filled 2-story fireside family room features vaulted ceilings and flows seamlessly into the kitchen, complete with stone counters, white cabinets, stainless steel appliances, a breakfast bar, and a breakfast room. A half bathroom and laundry room complete the main level. Upstairs, the oversized primary suite offers tray ceilings, an ensuite bathroom with double vanities, a separate shower and whirlpool tub, and a walk-in closet. Three spacious secondary bedrooms share a full hall bath. Enjoy the private backyard green space and rear patio, ideal for relaxing or entertaining. Additional highlights include an attached 2-car garage and access to community amenities such as a pool, playground, and tennis courts all conveniently located near shopping, dining, and major roadways. Available for move in December 1st. Security deposit one months rent. Rent includes HOA fees. Pets negotiable with $500 fee per pet. All utilities paid by tenant. Unfurnished.
Listings identified with the FMLS IDX logo come from FMLS and are held by brokerage firms other than the owner of this website. The listing brokerage is identified in any listing details. Information is deemed reliable but is not guaranteed. 2025 First Multiple Listing Service, Inc.
House for rent
$2,650/mo
4804 Thicket Path NW, Acworth, GA 30102
4beds
2,333sqft
Price may not include required fees and charges.
Singlefamily
Available Mon Dec 1 2025
Central air, ceiling fan
In unit laundry
2 Attached garage spaces parking
Natural gas, forced air, fireplace
What's special
Stainless steel appliancesBreakfast roomPrivate backyard green spaceBreakfast barWalk-in closetEnsuite bathroomSpacious secondary bedrooms
- 6 days |
- -- |
- -- |
Travel times
Looking to buy when your lease ends?
Consider a first-time homebuyer savings account designed to grow your down payment with up to a 6% match & a competitive APY.
Facts & features
Interior
Bedrooms & bathrooms
- Bedrooms: 4
- Bathrooms: 3
- Full bathrooms: 2
- 1/2 bathrooms: 1
Rooms
- Room types: Family Room, Office
Heating
- Natural Gas, Forced Air, Fireplace
Cooling
- Central Air, Ceiling Fan
Appliances
- Included: Dishwasher, Microwave, Oven, Range, Refrigerator
- Laundry: In Unit, Laundry Room, Main Level
Features
- Ceiling Fan(s), Crown Molding, Double Vanity, Entrance Foyer 2 Story, Tray Ceiling(s), Vaulted Ceiling(s), Walk In Closet, Walk-In Closet(s)
- Flooring: Carpet
- Has fireplace: Yes
Interior area
- Total interior livable area: 2,333 sqft
Video & virtual tour
Property
Parking
- Total spaces: 2
- Parking features: Attached, Garage, Covered
- Has attached garage: Yes
- Details: Contact manager
Features
- Stories: 2
- Exterior features: Contact manager
- Has spa: Yes
- Spa features: Hottub Spa
Details
- Parcel number: 20001504430
Construction
Type & style
- Home type: SingleFamily
- Property subtype: SingleFamily
Materials
- Roof: Composition
Condition
- Year built: 1996
Community & HOA
Community
- Features: Playground, Tennis Court(s)
HOA
- Amenities included: Tennis Court(s)
Location
- Region: Acworth
Financial & listing details
- Lease term: 12 Months
Price history
| Date | Event | Price |
|---|---|---|
| 11/13/2025 | Listed for rent | $2,650$1/sqft |
Source: FMLS GA #7676191 | ||
| 11/3/2025 | Listing removed | -- |
Source: Owner | ||
| 7/26/2025 | Listed for sale | $450,000+216.8%$193/sqft |
Source: Owner | ||
| 10/7/1998 | Sold | $142,047-8.4%$61/sqft |
Source: Public Record | ||
| 7/25/1995 | Sold | $155,000$66/sqft |
Source: Public Record | ||

