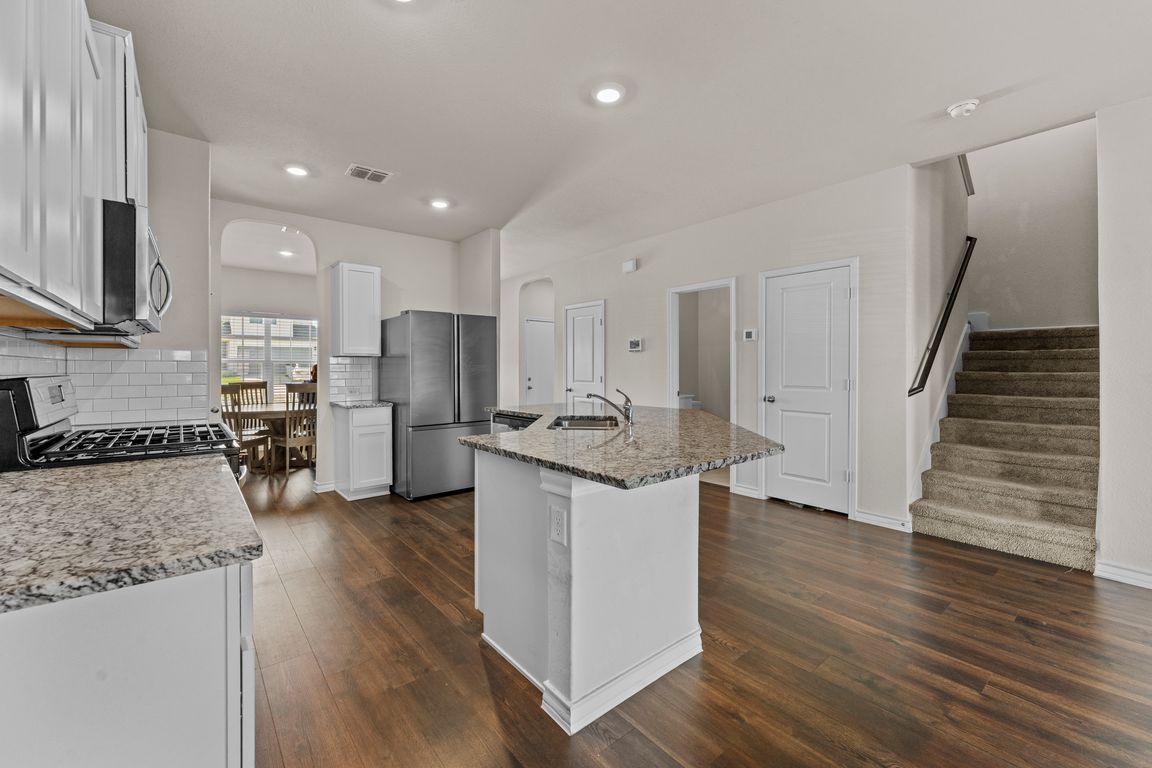
For salePrice cut: $100 (11/21)
$372,400
5beds
2,678sqft
4804 Unakite Way, San Antonio, TX 78253
5beds
2,678sqft
Single family residence
Built in 2023
7,143 sqft
2 Garage spaces
$139 price/sqft
$250 quarterly HOA fee
What's special
Open floorplanGrand foyerLarge fully fenced backyardCovered patioCorner lotInviting light-filled entrywayVersatile flex room
Welcome to 4804 Unakite Way, a stunning two-story residence located in the sought-after Riverside community. Situated on a spacious corner lot, this home features a beautiful stone exterior and an inviting, light-filled entryway with a grand foyer. Inside, you'll find five generously sized bedrooms and three-and-a-half bathrooms. The open floorplan seamlessly ...
- 113 days |
- 220 |
- 7 |
Source: LERA MLS,MLS#: 1890055
Travel times
Living Room
Kitchen
Primary Bedroom
Zillow last checked: 8 hours ago
Listing updated: November 21, 2025 at 03:27pm
Listed by:
Christopher Marti TREC #628996 (210) 660-1098,
Marti Realty Group
Source: LERA MLS,MLS#: 1890055
Facts & features
Interior
Bedrooms & bathrooms
- Bedrooms: 5
- Bathrooms: 4
- Full bathrooms: 3
- 1/2 bathrooms: 1
Primary bedroom
- Area: 216
- Dimensions: 18 x 12
Bedroom 2
- Area: 192
- Dimensions: 12 x 16
Bedroom 3
- Area: 121
- Dimensions: 11 x 11
Bedroom 4
- Area: 187
- Dimensions: 11 x 17
Bedroom 5
- Area: 195
- Dimensions: 15 x 13
Primary bathroom
- Features: Tub/Shower Separate
- Area: 88
- Dimensions: 8 x 11
Kitchen
- Area: 210
- Dimensions: 15 x 14
Living room
- Area: 256
- Dimensions: 16 x 16
Heating
- Central, Electric
Cooling
- Central Air
Appliances
- Laundry: Washer Hookup, Dryer Connection
Features
- One Living Area, Master Downstairs, Ceiling Fan(s)
- Flooring: Carpet, Ceramic Tile, Vinyl
- Has basement: No
- Has fireplace: No
- Fireplace features: Not Applicable
Interior area
- Total interior livable area: 2,678 sqft
Property
Parking
- Total spaces: 2
- Parking features: Two Car Garage
- Garage spaces: 2
Features
- Levels: Two
- Stories: 2
- Pool features: None, Community
Lot
- Size: 7,143.84 Square Feet
Details
- Parcel number: 043881430010
Construction
Type & style
- Home type: SingleFamily
- Property subtype: Single Family Residence
Materials
- Stone
- Foundation: Slab
- Roof: Composition
Condition
- Pre-Owned
- New construction: No
- Year built: 2023
Details
- Builder name: DR Horton
Utilities & green energy
- Sewer: Sewer System
- Water: Water System
Community & HOA
Community
- Features: Clubhouse, Playground, Basketball Court, Other
- Subdivision: Riverstone
HOA
- Has HOA: Yes
- HOA fee: $250 quarterly
- HOA name: RIVERSTONE AT WESTPOINT
Location
- Region: San Antonio
Financial & listing details
- Price per square foot: $139/sqft
- Annual tax amount: $9,338
- Price range: $372.4K - $372.4K
- Date on market: 8/5/2025
- Cumulative days on market: 114 days
- Listing terms: Conventional,FHA,VA Loan,Cash,VA Substitution,Assumable