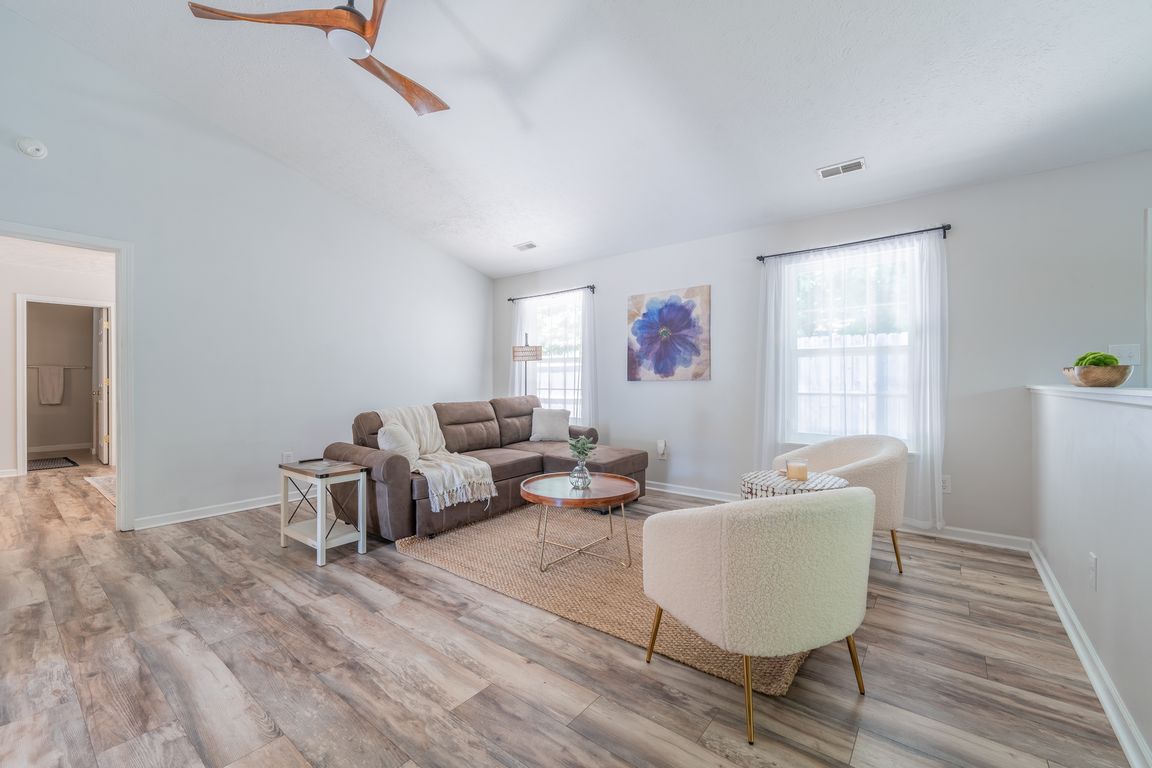
Active under contract
$296,500
3beds
1,348sqft
4804 W Aran Ct, Bloomington, IN 47404
3beds
1,348sqft
Single family residence
Built in 2006
0.29 Acres
2 Attached garage spaces
What's special
Fenced yardWooded viewOutdoor living spacesInviting entry hallwayVaulted ceilingsPrivate deckDual sink vanities
This one level home features an inviting entry hallway and wonderful, open floorplan with 3 bedrooms and 2 full bathrooms. Situated on a quiet cul de sac in Union Valley Farms,this home is move in ready featuring a split floorplan and attractive living spaces. The front hallway leads to ...
- 32 days |
- 1,388 |
- 40 |
Likely to sell faster than
Source: IRMLS,MLS#: 202535719
Travel times
Living Room
Kitchen
Primary Bedroom
Outdoor
Zillow last checked: 7 hours ago
Listing updated: September 20, 2025 at 01:11pm
Listed by:
Kathy Scheid Offc:812-961-8000,
The Indiana Team LLC
Source: IRMLS,MLS#: 202535719
Facts & features
Interior
Bedrooms & bathrooms
- Bedrooms: 3
- Bathrooms: 2
- Full bathrooms: 2
- Main level bedrooms: 3
Bedroom 1
- Level: Main
Bedroom 2
- Level: Main
Kitchen
- Level: Main
- Area: 165
- Dimensions: 15 x 11
Living room
- Level: Main
- Area: 255
- Dimensions: 17 x 15
Heating
- Natural Gas
Cooling
- Central Air
Appliances
- Included: Disposal, Range/Oven Hook Up Elec, Dishwasher, Microwave, Refrigerator, Electric Range
- Laundry: Electric Dryer Hookup, Main Level, Washer Hookup
Features
- 1st Bdrm En Suite, Ceiling Fan(s), Vaulted Ceiling(s), Walk-In Closet(s), Laminate Counters, Eat-in Kitchen, Open Floorplan, Split Br Floor Plan, Double Vanity, Tub and Separate Shower, Main Level Bedroom Suite
- Flooring: Other, Ceramic Tile
- Has basement: No
- Has fireplace: No
Interior area
- Total structure area: 1,348
- Total interior livable area: 1,348 sqft
- Finished area above ground: 1,348
- Finished area below ground: 0
Video & virtual tour
Property
Parking
- Total spaces: 2
- Parking features: Attached, Garage Door Opener, Concrete
- Attached garage spaces: 2
- Has uncovered spaces: Yes
Features
- Levels: One
- Stories: 1
- Patio & porch: Deck, Porch Covered
- Fencing: Wood
Lot
- Size: 0.29 Acres
- Dimensions: 50x100
- Features: Cul-De-Sac, Irregular Lot, Few Trees, City/Town/Suburb, Landscaped
Details
- Parcel number: 530411400058.000013
Construction
Type & style
- Home type: SingleFamily
- Property subtype: Single Family Residence
Materials
- Vinyl Siding
- Foundation: Slab
- Roof: Dimensional Shingles
Condition
- New construction: No
- Year built: 2006
Utilities & green energy
- Sewer: City
- Water: City
Community & HOA
Community
- Security: Smoke Detector(s)
- Subdivision: Union Valley Farms
Location
- Region: Bloomington
Financial & listing details
- Tax assessed value: $266,100
- Annual tax amount: $2,661
- Date on market: 9/5/2025
- Listing terms: Cash,Conventional,FHA,USDA Loan,VA Loan