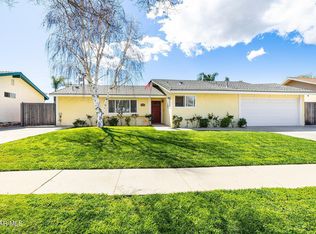Sold for $1,015,000
$1,015,000
4804 Walnut Ave, Simi Valley, CA 93063
4beds
1,823sqft
Single Family Residence
Built in 1964
9,147.6 Square Feet Lot
$989,600 Zestimate®
$557/sqft
$4,778 Estimated rent
Home value
$989,600
$901,000 - $1.09M
$4,778/mo
Zestimate® history
Loading...
Owner options
Explore your selling options
What's special
Elegantly updated home with an open living space, abundant natural light, and entertainer's backyard. The beautifully updated kitchen includes stainless steel appliances, a custom hood cover, two-tone cabinets, marble backsplash, and a large peninsula. TWO primary bedrooms, one on each end of the house, with en-suite bathrooms and a large walk-in closet fitted with organizers — plus two secondary bedrooms and a fully remodeled third bathroom. Exquisite details include custom wainscoting, plantation shutters, marble fireplace surround, and a wide plank luxury wood-like floor flowing consistently throughout. Enjoy the convenience of a laundry room and a finished two-car garage with storage cabinets. The backyard is a true retreat, boasting a resurfaced pool (fence is available), BBQ area, string lights, landscape lighting, a freshly painted pergola, and mature trees for ultimate privacy! Situated on a corner lot, the property includes a large side gate for RV or boat access without compromising curb appeal. Newer HVAC and ducting.
Highly sought after neighborhood conveniently located near excellent schools, 118 fwy, shops, markets, restaurants and the Simi civic buildings including public library, police station and senior center.
Zillow last checked: 8 hours ago
Listing updated: February 20, 2025 at 02:18pm
Listed by:
Sam N Rafeh DRE #01121312,
Evolve RE Inc.,
Lara Elaridi-Rafeh DRE #02173255,
Better Homes and Gardens Real
Bought with:
Adam Rodell
Source: CSMAOR,MLS#: 224004210
Facts & features
Interior
Bedrooms & bathrooms
- Bedrooms: 4
- Bathrooms: 3
- Full bathrooms: 3
Heating
- Central Furnace, Fireplace(s)
Cooling
- Ceiling Fan(s), Central Air
Appliances
- Included: Water Heater, Dishwasher, Disposal, Gas Dryer Hookup, Refrigerator
- Laundry: In Unit, Inside
Features
- Walk-In Closet(s), Crown Molding, Open Floorplan, Recessed Lighting, Wainscotting, Quartz Counters
- Flooring: Laminate
- Doors: Double Door Entry
- Has fireplace: Yes
- Fireplace features: Other, Living Room, Gas, Gas Starter
Interior area
- Total structure area: 1,823
- Total interior livable area: 1,823 sqft
Property
Parking
- Total spaces: 2
- Parking features: RV Gated, Private, Driveway, Concrete, Garage, RV Access/Parking, Boat, Driveway - Brick
- Garage spaces: 2
- Has uncovered spaces: Yes
Accessibility
- Accessibility features: None
Features
- Levels: One
- Stories: 1
- Entry location: Living Room, Main Level
- Patio & porch: Covered, Slab
- Exterior features: Rain Gutters, Curbs, Gutters, Lawn, Sidewalks
- Has private pool: Yes
- Pool features: Fenced, Heated & Filtered, Permits, Private
- Fencing: Block,Fenced
Lot
- Size: 9,147 sqft
- Features: Back Yard, Front Yard, Landscaped, Ranch, Corner Lot
Details
- Parcel number: 6270276065
- Special conditions: Standard
Construction
Type & style
- Home type: SingleFamily
- Architectural style: Craftsman,Patio Home,Ranch
- Property subtype: Single Family Residence
Materials
- Brick, Stucco, Wood
- Foundation: Concrete Slab, Slab
- Roof: Shingle
Condition
- Updated/Remodeled
- New construction: No
- Year built: 1964
Details
- Builder model: 890123123`
- Builder name: Q
Utilities & green energy
- Sewer: Public Sewer
- Water: Public
Community & neighborhood
Location
- Region: Simi Valley
- Subdivision: Alpine (Texas)-101
HOA & financial
HOA
- Has HOA: No
Other
Other facts
- Listing terms: VA Loan,FHA,Conventional,Cash
- Road surface type: Paved
Price history
| Date | Event | Price |
|---|---|---|
| 11/12/2024 | Sold | $1,015,000+9.7%$557/sqft |
Source: | ||
| 10/14/2024 | Contingent | $925,000$507/sqft |
Source: CSMAOR #224004210 Report a problem | ||
| 10/7/2024 | Listed for sale | $925,000+107.9%$507/sqft |
Source: CSMAOR #224004210 Report a problem | ||
| 4/27/2012 | Sold | $445,000-4.3%$244/sqft |
Source: Public Record Report a problem | ||
| 2/6/2012 | Listed for sale | $465,000-25.4%$255/sqft |
Source: Crisi Matthews Real Estate-CMR #F12015966 Report a problem | ||
Public tax history
| Year | Property taxes | Tax assessment |
|---|---|---|
| 2025 | $11,825 +86.3% | $1,015,000 +85.2% |
| 2024 | $6,347 | $547,972 +2% |
| 2023 | $6,347 +0.3% | $537,228 +2% |
Find assessor info on the county website
Neighborhood: 93063
Nearby schools
GreatSchools rating
- 6/10Big Springs Elementary SchoolGrades: K-6Distance: 0.4 mi
- 4/10Valley View Middle SchoolGrades: 6-8Distance: 0.7 mi
- 7/10Simi Valley High SchoolGrades: 9-12Distance: 1.2 mi
Schools provided by the listing agent
- Elementary: Big Springs
- Middle: Valley View
Source: CSMAOR. This data may not be complete. We recommend contacting the local school district to confirm school assignments for this home.
Get a cash offer in 3 minutes
Find out how much your home could sell for in as little as 3 minutes with a no-obligation cash offer.
Estimated market value$989,600
Get a cash offer in 3 minutes
Find out how much your home could sell for in as little as 3 minutes with a no-obligation cash offer.
Estimated market value
$989,600
