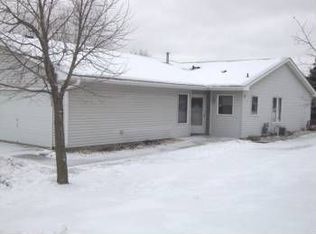Closed
$209,000
4805 Barbara Ln, Inver Grove Heights, MN 55077
2beds
885sqft
Townhouse Side x Side
Built in 1993
1,306.8 Square Feet Lot
$205,100 Zestimate®
$236/sqft
$1,570 Estimated rent
Home value
$205,100
$191,000 - $219,000
$1,570/mo
Zestimate® history
Loading...
Owner options
Explore your selling options
What's special
Discover the perfect blend of comfort and convenience in this charming one-level townhouse, an ideal haven for first-time buyers or those looking to downsize. Boasting two cozy bedrooms and a well-appointed bathroom, this home is meticulously designed to meet all your needs. Revel in the ease of maintenance with sleek tiled floors throughout and take advantage of the in-unit laundry, ensuring chores are a breeze. The heart of the home features vaulted ceilings, enhancing the sense of space and light, while the private south-facing patio invites you to bask in the serenity of your own outdoor retreat. A spacious two-car garage provides ample space for vehicles and storage. Located near the interstate, this residence offers quick access to the surrounding areas, yet it maintains a peaceful atmosphere that's hard to find. This townhouse, nestled in a desirable community, isn't just a place to live – it's the key to a lifestyle of comfort and ease.
Zillow last checked: 8 hours ago
Listing updated: August 05, 2025 at 12:00pm
Listed by:
Kevin J. Conoryea 952-985-7253,
Fieldstone Real Estate Specialists
Bought with:
Meena Thao
eXp Realty
Source: NorthstarMLS as distributed by MLS GRID,MLS#: 6730537
Facts & features
Interior
Bedrooms & bathrooms
- Bedrooms: 2
- Bathrooms: 1
- Full bathrooms: 1
Bedroom 1
- Level: Main
- Area: 140 Square Feet
- Dimensions: 14x10
Bedroom 2
- Level: Main
- Area: 99 Square Feet
- Dimensions: 9x11
Garage
- Level: Main
- Area: 340 Square Feet
- Dimensions: 17x20
Informal dining room
- Level: Main
- Area: 104 Square Feet
- Dimensions: 13x8
Kitchen
- Level: Main
- Area: 80 Square Feet
- Dimensions: 10x8
Living room
- Level: Main
- Area: 168 Square Feet
- Dimensions: 14x12
Patio
- Level: Main
- Area: 168 Square Feet
- Dimensions: 12x14
Walk in closet
- Level: Main
- Area: 35 Square Feet
- Dimensions: 5x7
Heating
- Forced Air
Cooling
- Central Air
Appliances
- Included: Dryer, Range, Refrigerator, Stainless Steel Appliance(s), Washer, Water Softener Owned
Features
- Basement: None
Interior area
- Total structure area: 885
- Total interior livable area: 885 sqft
- Finished area above ground: 885
- Finished area below ground: 0
Property
Parking
- Total spaces: 2
- Parking features: Attached, Asphalt, Garage Door Opener
- Attached garage spaces: 2
- Has uncovered spaces: Yes
- Details: Garage Dimensions (17x20)
Accessibility
- Accessibility features: No Stairs External, No Stairs Internal
Features
- Levels: One
- Stories: 1
- Patio & porch: Patio
- Fencing: Privacy
Lot
- Size: 1,306 sqft
- Features: Near Public Transit, Many Trees
Details
- Foundation area: 885
- Parcel number: 207129001140
- Zoning description: Residential-Single Family
Construction
Type & style
- Home type: Townhouse
- Property subtype: Townhouse Side x Side
- Attached to another structure: Yes
Materials
- Vinyl Siding
Condition
- Age of Property: 32
- New construction: No
- Year built: 1993
Utilities & green energy
- Electric: 100 Amp Service
- Gas: Natural Gas
- Sewer: City Sewer/Connected, City Sewer - In Street
- Water: City Water/Connected, City Water - In Street
Community & neighborhood
Location
- Region: Inver Grove Heights
- Subdivision: Southview Twnhms
HOA & financial
HOA
- Has HOA: Yes
- HOA fee: $335 monthly
- Services included: Lawn Care, Maintenance Grounds, Professional Mgmt, Trash, Snow Removal
- Association name: Legacy
- Association phone: 651-738-8802
Price history
| Date | Event | Price |
|---|---|---|
| 8/5/2025 | Sold | $209,000-2.7%$236/sqft |
Source: | ||
| 8/1/2025 | Pending sale | $214,900$243/sqft |
Source: | ||
| 6/28/2025 | Price change | $214,900-1.8%$243/sqft |
Source: | ||
| 5/30/2025 | Listed for sale | $218,900-3.1%$247/sqft |
Source: | ||
| 5/30/2025 | Listing removed | $225,840$255/sqft |
Source: | ||
Public tax history
| Year | Property taxes | Tax assessment |
|---|---|---|
| 2023 | $1,594 +7.7% | $173,300 +5.5% |
| 2022 | $1,480 +13% | $164,200 +17.7% |
| 2021 | $1,310 +6% | $139,500 +31.8% |
Find assessor info on the county website
Neighborhood: 55077
Nearby schools
GreatSchools rating
- 7/10Salem Hills Elementary SchoolGrades: PK-5Distance: 1.1 mi
- 4/10Inver Grove Heights Middle SchoolGrades: 6-8Distance: 3.5 mi
- 5/10Simley Senior High SchoolGrades: 9-12Distance: 3.4 mi
Get a cash offer in 3 minutes
Find out how much your home could sell for in as little as 3 minutes with a no-obligation cash offer.
Estimated market value
$205,100
Get a cash offer in 3 minutes
Find out how much your home could sell for in as little as 3 minutes with a no-obligation cash offer.
Estimated market value
$205,100
