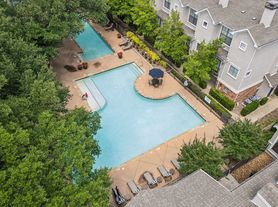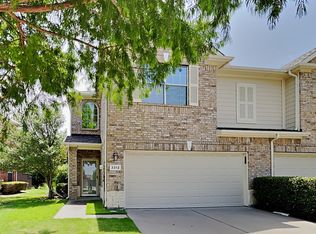If you are looking for a charming, move-in ready single story home zoned to award-winning Plano ISD schools then this is the one for you! Inside, the bright and open floor plan has been refreshed with all new interior paint and trim, new carpet in both of the bedrooms and new light fixtures throughout the home. Wood laminate flooring in the main living and dining areas add warmth while keeping cleaning and care effortless. The spacious family room features a cozy fireplace flanked by built ins, while the kitchen offers a center island and a brand new dishwasher. Tucked away at the back of the home you will find the private primary suite which includes dual sinks, a garden tub, separate shower and walk-in closet. Even better the refrigerator, washer, and dryer all stay with the home, making move-in a breeze. The beautifully landscaped backyard is a wonderful place to sit and relax under the covered patio deck and enjoy the Texas weather. With its prime location and perfectly situated across the street from the community pool in the desirable Preston View neighborhood, this property offers both comfort and convenience with easy access to shopping, dining, and major highways.
Renter to pay all utilities and renter's insurance. No smoking, sublease or pets. Tenant and agent to verify all information.
House for rent
$2,700/mo
4805 Bear Run Dr, Plano, TX 75093
3beds
1,838sqft
Price may not include required fees and charges.
Single family residence
Available now
No pets
Central air
In unit laundry
Attached garage parking
Forced air
What's special
Cozy fireplaceNew light fixturesBeautifully landscaped backyardBrand new dishwasherWood laminate flooringBuilt insWalk-in closet
- 23 days
- on Zillow |
- -- |
- -- |
Travel times
Renting now? Get $1,000 closer to owning
Unlock a $400 renter bonus, plus up to a $600 savings match when you open a Foyer+ account.
Offers by Foyer; terms for both apply. Details on landing page.
Facts & features
Interior
Bedrooms & bathrooms
- Bedrooms: 3
- Bathrooms: 2
- Full bathrooms: 2
Heating
- Forced Air
Cooling
- Central Air
Appliances
- Included: Dishwasher, Dryer, Microwave, Oven, Refrigerator, Washer
- Laundry: In Unit
Features
- Walk In Closet
- Flooring: Carpet, Tile
Interior area
- Total interior livable area: 1,838 sqft
Property
Parking
- Parking features: Attached
- Has attached garage: Yes
- Details: Contact manager
Features
- Exterior features: Heating system: Forced Air, Walk In Closet
Details
- Parcel number: R288400D02701
Construction
Type & style
- Home type: SingleFamily
- Property subtype: Single Family Residence
Community & HOA
Location
- Region: Plano
Financial & listing details
- Lease term: 1 Year
Price history
| Date | Event | Price |
|---|---|---|
| 9/12/2025 | Listed for rent | $2,700$1/sqft |
Source: Zillow Rentals | ||

