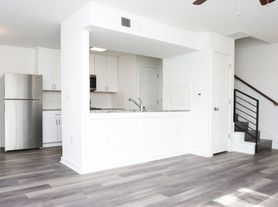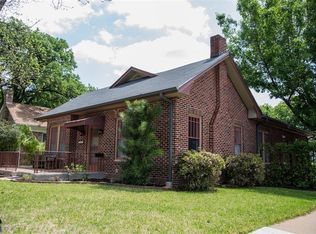Welcome to 4805 Creekwood Rd a beautiful home a stone's throw from all your favorite things. This spacious 3-bedroom (or 2 bedroom 1 office if you prefer!), 2-bath residence offers modern comfort with thoughtful finishes throughout. An open-concept living and dining area is filled with natural light, flowing seamlessly into an updated kitchen featuring granite countertops, stainless steel appliances, and ample storage. The generous primary suite includes a stylish en-suite bath, smart toilet bidet and large walk-in closet. Two additional bedrooms provide flexible space for guests, work-from-home, or hobbies. Enjoy a fully fenced backyard with a covered fully furnished patio, outdoor fireplace, and BBQ grill perfect for entertaining, pets, and outdoor relaxation. Additional features include in-unit washer & dryer, updated fixtures, energy-efficient windows, storage unit under car-port, and dedicated covered parking. Tile flooring throughout. Located minutes to Mueller parks and trails, H-E-B, Alamo Drafthouse, Dell Children's, The Thinkery, and local favorites like Little Deli, Hank's, and Batch. Quick access to I-35 and 183 makes commuting to Downtown, UT, or the airport simple and convenient. Creekwood is not a through street so although it is close to Manor Rd., it's surprisingly quiet and calm! A modern East Austin retreat with neighborhood charm and unbeatable convenience welcome home.
House for rent
$2,900/mo
4805 Creekwood Rd, Austin, TX 78723
3beds
1,372sqft
Price may not include required fees and charges.
Singlefamily
Available now
Cats, dogs OK
Central air
In unit laundry
1 Carport space parking
Electric, central, fireplace
What's special
Covered fully furnished patioUpdated fixturesBbq grillStainless steel appliancesGranite countertopsIn-unit washer and dryerLarge walk-in closet
- 16 days |
- -- |
- -- |
Travel times
Looking to buy when your lease ends?
Consider a first-time homebuyer savings account designed to grow your down payment with up to a 6% match & a competitive APY.
Facts & features
Interior
Bedrooms & bathrooms
- Bedrooms: 3
- Bathrooms: 2
- Full bathrooms: 2
Heating
- Electric, Central, Fireplace
Cooling
- Central Air
Appliances
- Included: Dishwasher, Disposal, Dryer, Microwave, Oven, Range, Refrigerator, Washer
- Laundry: In Unit, Laundry Closet, Laundry Room
Features
- Breakfast Bar, French Doors, Granite Counters, No Interior Steps, Primary Bedroom on Main, Recessed Lighting, Single level Floor Plan, Walk In Closet, Walk-In Closet(s), Wired for Sound
- Flooring: Tile
- Has fireplace: Yes
Interior area
- Total interior livable area: 1,372 sqft
Property
Parking
- Total spaces: 1
- Parking features: Carport, Other
- Has carport: Yes
- Details: Contact manager
Features
- Stories: 1
- Exterior features: Contact manager
- Has view: Yes
- View description: Contact manager
Details
- Parcel number: 210853
Construction
Type & style
- Home type: SingleFamily
- Property subtype: SingleFamily
Materials
- Roof: Composition,Metal
Condition
- Year built: 1959
Community & HOA
Location
- Region: Austin
Financial & listing details
- Lease term: 12 Months
Price history
| Date | Event | Price |
|---|---|---|
| 11/3/2025 | Listed for rent | $2,900+16%$2/sqft |
Source: Unlock MLS #3927378 | ||
| 7/20/2019 | Listing removed | $2,500$2/sqft |
Source: Skyline Properties #7646533 | ||
| 7/13/2019 | Listed for rent | $2,500$2/sqft |
Source: Skyline Properties #7646533 | ||
| 3/2/2010 | Sold | -- |
Source: Agent Provided | ||
| 1/17/2010 | Listed for sale | $199,000+65.8%$145/sqft |
Source: Resident Realty, LLC #5270175 | ||

