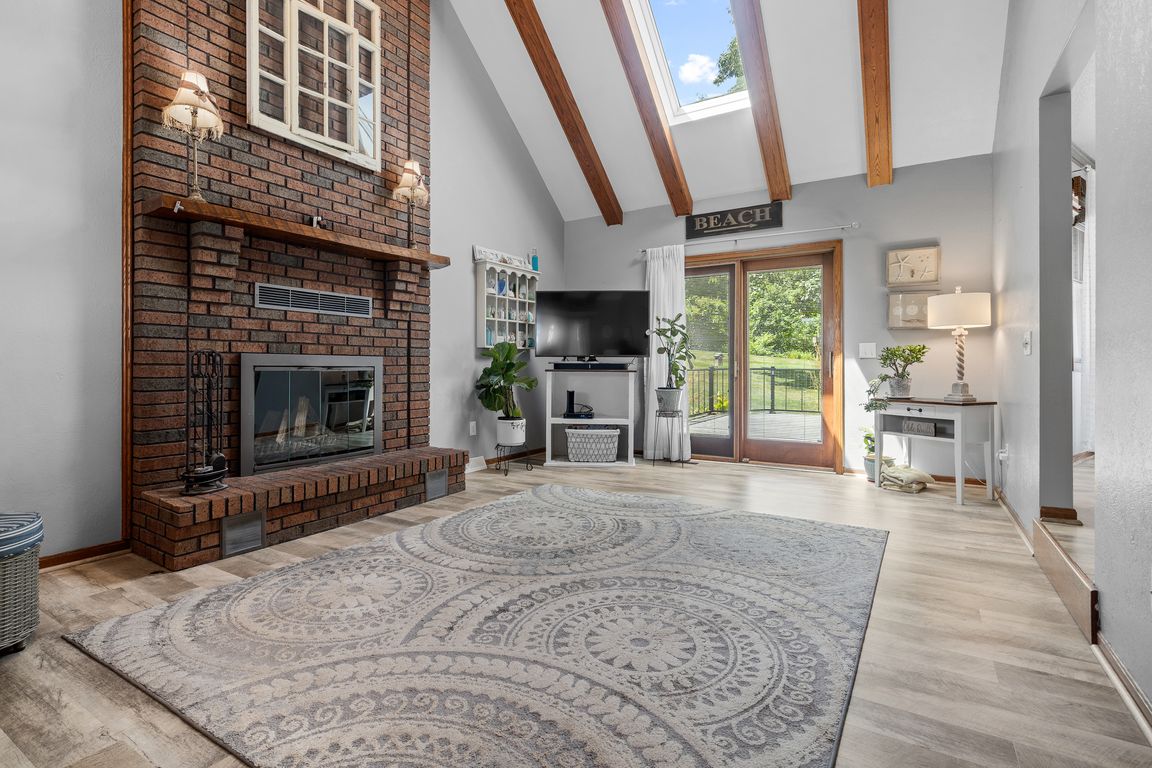Open: Sun 1:30pm-2:30pm

For salePrice cut: $5K (9/23)
$324,900
3beds
1,908sqft
4805 Harvest Cir SE, Canton, OH 44707
3beds
1,908sqft
Single family residence
Built in 1984
0.46 Acres
2 Attached garage spaces
$170 price/sqft
What's special
Contemporary brick homeFirst floor livingUpdated bathroomWell sized guest roomsNew deckSoaring ceilingsStainless appliances
Soaring ceilings and first floor living are just a couple notable features in this contemporary brick home in Canton South's best kept secret; Terrace Manor. As soon as you walk in you know you're in for something special. The living room to the left boasts beamed cathedral ceilings, a bay window, sliding doors ...
- 10 days |
- 1,083 |
- 61 |
Likely to sell faster than
Source: MLS Now,MLS#: 5159124 Originating MLS: Stark Trumbull Area REALTORS
Originating MLS: Stark Trumbull Area REALTORS
Travel times
Living Room
Kitchen
Primary Bedroom
Zillow last checked: 7 hours ago
Listing updated: October 02, 2025 at 07:11am
Listing Provided by:
Nick Rock 330-704-9049 nicholasrock424@gmail.com,
Keller Williams Legacy Group Realty
Source: MLS Now,MLS#: 5159124 Originating MLS: Stark Trumbull Area REALTORS
Originating MLS: Stark Trumbull Area REALTORS
Facts & features
Interior
Bedrooms & bathrooms
- Bedrooms: 3
- Bathrooms: 2
- Full bathrooms: 2
- Main level bathrooms: 1
- Main level bedrooms: 1
Primary bedroom
- Level: First
- Dimensions: 20 x 12
Bedroom
- Level: Second
- Dimensions: 12 x 11
Bedroom
- Level: Second
- Dimensions: 12 x 11
Dining room
- Level: First
- Dimensions: 15 x 11
Eat in kitchen
- Level: First
- Dimensions: 7 x 11
Entry foyer
- Level: First
- Dimensions: 9 x 5
Kitchen
- Level: First
- Dimensions: 11 x 11
Laundry
- Level: First
- Dimensions: 11 x 6
Living room
- Level: First
- Dimensions: 23 x 13
Heating
- Forced Air, Gas
Cooling
- Central Air
Appliances
- Included: Dryer, Dishwasher, Microwave, Range, Refrigerator, Water Softener
- Laundry: Main Level
Features
- Basement: Full
- Number of fireplaces: 1
- Fireplace features: Living Room
Interior area
- Total structure area: 1,908
- Total interior livable area: 1,908 sqft
- Finished area above ground: 1,908
Video & virtual tour
Property
Parking
- Total spaces: 2
- Parking features: Attached, Driveway, Garage Faces Front, Garage
- Attached garage spaces: 2
Features
- Levels: Two
- Stories: 2
- Patio & porch: Deck, Patio, Porch
- Fencing: Invisible
Lot
- Size: 0.46 Acres
Details
- Parcel number: 01309986
- Special conditions: Standard
Construction
Type & style
- Home type: SingleFamily
- Architectural style: Contemporary
- Property subtype: Single Family Residence
Materials
- Brick
- Roof: Asphalt,Fiberglass
Condition
- Year built: 1984
Utilities & green energy
- Sewer: Public Sewer
- Water: Well
Community & HOA
Community
- Subdivision: Terrace Manor
HOA
- Has HOA: No
Location
- Region: Canton
Financial & listing details
- Price per square foot: $170/sqft
- Tax assessed value: $300,000
- Annual tax amount: $4,196
- Date on market: 9/23/2025
- Listing terms: Cash,Conventional,FHA,USDA Loan,VA Loan