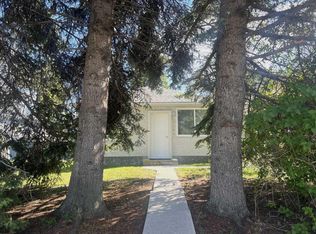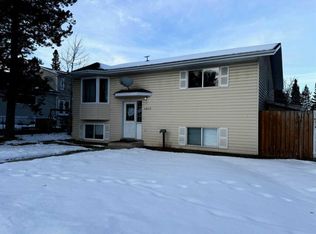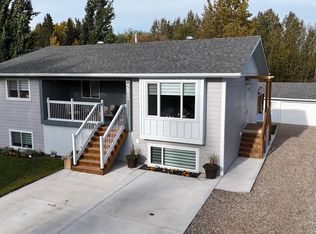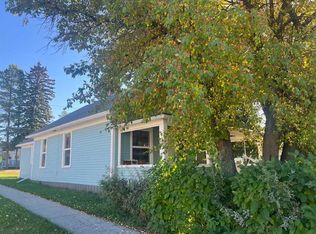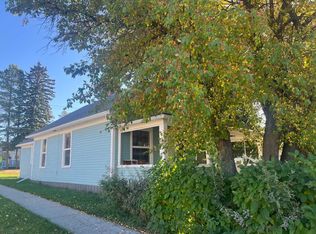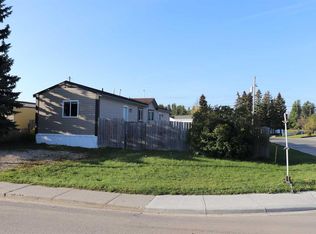4805 N 17th Ave, Edson, AB T7E 1G5
What's special
- 152 days |
- 3 |
- 0 |
Zillow last checked: 8 hours ago
Listing updated: November 08, 2025 at 10:20am
Karen Spencer-Miller, Broker,
Century 21 Twin Realty
Facts & features
Interior
Bedrooms & bathrooms
- Bedrooms: 2
- Bathrooms: 1
- Full bathrooms: 1
Other
- Level: Main
- Dimensions: 10`10" x 9`2"
Bedroom
- Level: Main
- Dimensions: 8`4" x 9`2"
Other
- Level: Main
- Dimensions: 5`3" x 9`2"
Den
- Level: Main
- Dimensions: 8`0" x 21`6"
Eat in kitchen
- Level: Main
- Dimensions: 12`9" x 11`8"
Living room
- Level: Main
- Dimensions: 12`10" x 11`10"
Heating
- Forced Air, Natural Gas
Cooling
- None
Appliances
- Included: Electric Stove, Refrigerator, Washer/Dryer
- Laundry: Main Level
Features
- Storage
- Flooring: Carpet, Linoleum
- Basement: None
- Has fireplace: No
Interior area
- Total interior livable area: 748 sqft
- Finished area above ground: 748
Property
Parking
- Total spaces: 2
- Parking features: Single Garage Detached
- Garage spaces: 1
Features
- Levels: One
- Stories: 1
- Patio & porch: None
- Exterior features: Private Entrance, Private Yard
- Pool features: Community
- Fencing: Partial
- Frontage length: 10.06M 33`0"
Lot
- Size: 3,920.4 Square Feet
- Features: Back Lane, Back Yard, City Lot, Few Trees, Front Yard, Landscaped, Lawn, Level, Low Maintenance Landscape, Rectangular Lot
Details
- Parcel number: 103041628
- Zoning: R1 - Low Density Resident
Construction
Type & style
- Home type: SingleFamily
- Architectural style: Bungalow
- Property subtype: Single Family Residence
Materials
- Wood Frame
- Foundation: Concrete Perimeter
- Roof: Asphalt Shingle
Condition
- New construction: No
- Year built: 1955
Community & HOA
Community
- Features: Airport/Runway, Fishing, Golf, Lake, Park, Playground, Sidewalks, Street Lights
- Subdivision: NONE
HOA
- Has HOA: No
Location
- Region: Edson
Financial & listing details
- Price per square foot: C$220/sqft
- Date on market: 7/16/2025
- Inclusions: None
(780) 723-3100
By pressing Contact Agent, you agree that the real estate professional identified above may call/text you about your search, which may involve use of automated means and pre-recorded/artificial voices. You don't need to consent as a condition of buying any property, goods, or services. Message/data rates may apply. You also agree to our Terms of Use. Zillow does not endorse any real estate professionals. We may share information about your recent and future site activity with your agent to help them understand what you're looking for in a home.
Price history
Price history
Price history is unavailable.
Public tax history
Public tax history
Tax history is unavailable.Climate risks
Neighborhood: T7E
Nearby schools
GreatSchools rating
No schools nearby
We couldn't find any schools near this home.
- Loading
