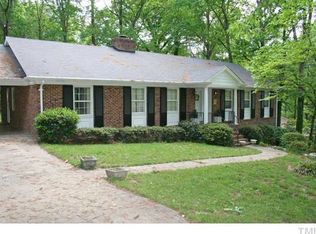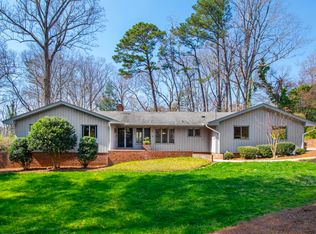Feels like the mountains, but it's Brookhaven! This wonderful home features open and bright architecture that flows with the natural topography of the land. Each space in the home feels cozy and inviting, from the vaulted family room overlooking the rear natural landscape, to the master suite that has the same serene views.... You'll just love the feel of this one.
This property is off market, which means it's not currently listed for sale or rent on Zillow. This may be different from what's available on other websites or public sources.

