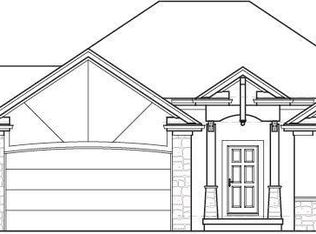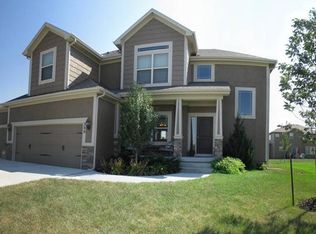Sold
Price Unknown
4805 SW 3rd St, Blue Springs, MO 64014
5beds
2,765sqft
Single Family Residence
Built in 2020
10,636 Square Feet Lot
$534,600 Zestimate®
$--/sqft
$2,822 Estimated rent
Home value
$534,600
$481,000 - $593,000
$2,822/mo
Zestimate® history
Loading...
Owner options
Explore your selling options
What's special
Like NEW. Why buy brand new when you can have this one that has hardly been broken in? Sellers have kept this one immaculate. This AWESOME Reverse 1.5 Story 5 bedroom, 3 full bathroom house located in a quiet neighborhood is now available for purchase. With a spacious open floor plan the living room offers plenty of natural light, a beautiful fireplace and beautiful hardwood floors. The kitchen features stainless steel appliances including a high end gas stove, granite countertops, and an eat in kitchen.
The master suite includes a shiplap wall, walk-in closet and an en-suite bathroom with double sinks, granite countertops, good size walk-in closet, tiled walk-in shower, and private water closet. Two additional bedrooms, guest bathroom provide plenty of space for family, guests, or a home office. Windows are specially tented so that you can see out but not in. Three car garage floor has been epoxied and looks amazing. The backyard is fully fenced, an inground sprinkler system to help keep the grass looking good and includes an epoxied patio porch with an electric awning for those hot summer days ideal for relaxing.
Additional features of the home include a three car garage, and a luxury laundry room with ceramic tile flooring along with a space for mud room. This home has so many amenities that you can’t get with new construction without paying extra for. This is a must see! Awesome location close to Restaurants, Shopping, Schools, and Parks. Subdivision swimming pool directly across from home. A+ Blue Springs Schools. Hurry before you miss out on this one.
Zillow last checked: 8 hours ago
Listing updated: August 17, 2025 at 07:20am
Listing Provided by:
Kyle Jennings 816-820-4520,
ReeceNichols - Eastland
Bought with:
Pam Malcy, BR00220881
BHG Kansas City Homes
Source: Heartland MLS as distributed by MLS GRID,MLS#: 2545730
Facts & features
Interior
Bedrooms & bathrooms
- Bedrooms: 5
- Bathrooms: 3
- Full bathrooms: 3
Primary bedroom
- Features: All Carpet
Bedroom 1
- Features: All Carpet
Bedroom 2
- Features: All Carpet
Bedroom 3
- Features: All Carpet
Bedroom 4
- Features: All Carpet
Primary bathroom
- Features: Ceramic Tiles, Double Vanity, Granite Counters
Bathroom 1
- Features: Ceramic Tiles
Bathroom 2
- Features: Ceramic Tiles
Family room
- Features: Ceiling Fan(s)
Laundry
- Features: Ceramic Tiles
Other
- Features: All Carpet
Heating
- Forced Air
Cooling
- Electric
Appliances
- Included: Dishwasher, Gas Range, Stainless Steel Appliance(s)
- Laundry: Main Level, Off The Kitchen
Features
- Ceiling Fan(s), Kitchen Island, Walk-In Closet(s)
- Flooring: Carpet, Tile, Wood
- Basement: Basement BR,Finished
- Number of fireplaces: 1
- Fireplace features: Gas, Great Room
Interior area
- Total structure area: 2,765
- Total interior livable area: 2,765 sqft
- Finished area above ground: 1,607
- Finished area below ground: 1,158
Property
Parking
- Total spaces: 3
- Parking features: Attached, Garage Door Opener, Garage Faces Front
- Attached garage spaces: 3
Features
- Patio & porch: Covered
- Fencing: Wood
Lot
- Size: 10,636 sqft
- Features: City Lot
Details
- Parcel number: 41920150300000000
- Other equipment: Back Flow Device
Construction
Type & style
- Home type: SingleFamily
- Architectural style: Traditional
- Property subtype: Single Family Residence
Materials
- Frame
- Roof: Composition
Condition
- Year built: 2020
Details
- Builder name: TruMark/Elevate
Utilities & green energy
- Sewer: Public Sewer
- Water: Public
Community & neighborhood
Security
- Security features: Smoke Detector(s)
Location
- Region: Blue Springs
- Subdivision: Eagles Ridge
HOA & financial
HOA
- Has HOA: Yes
- HOA fee: $600 annually
- Amenities included: Pool
- Services included: Trash
Other
Other facts
- Listing terms: Cash,Conventional,FHA,VA Loan
- Ownership: Private
- Road surface type: Paved
Price history
| Date | Event | Price |
|---|---|---|
| 8/15/2025 | Sold | -- |
Source: | ||
| 7/10/2025 | Pending sale | $524,900$190/sqft |
Source: | ||
| 6/14/2025 | Contingent | $524,900$190/sqft |
Source: | ||
| 6/6/2025 | Listed for sale | $524,900+38.1%$190/sqft |
Source: | ||
| 8/12/2020 | Sold | -- |
Source: | ||
Public tax history
| Year | Property taxes | Tax assessment |
|---|---|---|
| 2024 | $7,043 +1.9% | $83,031 |
| 2023 | $6,910 +2.4% | $83,031 +16.5% |
| 2022 | $6,751 +5.8% | $71,250 |
Find assessor info on the county website
Neighborhood: 64014
Nearby schools
GreatSchools rating
- 7/10Cordill-Mason Elementary SchoolGrades: K-5Distance: 0.4 mi
- 6/10Moreland Ridge Middle SchoolGrades: 6-8Distance: 0.9 mi
- 8/10Blue Springs South High SchoolGrades: 9-12Distance: 2.3 mi
Schools provided by the listing agent
- Elementary: Cordill-Mason
- Middle: Moreland Ridge
- High: Blue Springs South
Source: Heartland MLS as distributed by MLS GRID. This data may not be complete. We recommend contacting the local school district to confirm school assignments for this home.
Get a cash offer in 3 minutes
Find out how much your home could sell for in as little as 3 minutes with a no-obligation cash offer.
Estimated market value
$534,600
Get a cash offer in 3 minutes
Find out how much your home could sell for in as little as 3 minutes with a no-obligation cash offer.
Estimated market value
$534,600


