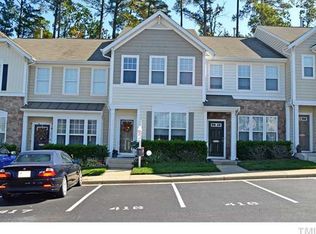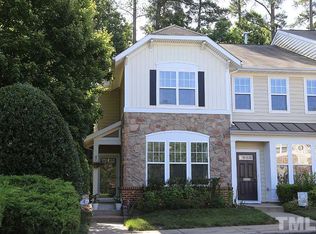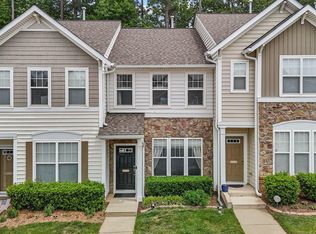CLEAN & BRIGHT, MOVE-IN READY! This great townhome in Raleigh has gleaming wood floors on main level living/dining area, gas log fireplace, solid-surface counters, window/archway from kitchen, pantry, built-in micro, smooth-top range, disposal & dishwasher. Two bedrooms upstairs, primary BR w/ walk-in closet and private bath w/ dual sink vanity & tile flooring. Dedicated parking. Neighborhood pool & a clubhouse. You'll also enjoy built-ins, 2" blinds, linen closets for storage & more! WOW!
This property is off market, which means it's not currently listed for sale or rent on Zillow. This may be different from what's available on other websites or public sources.


