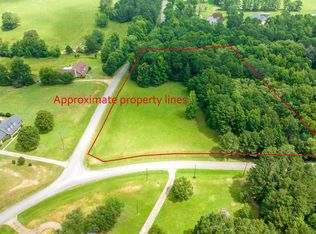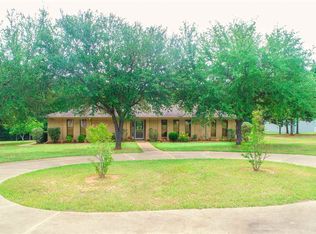Sold
Price Unknown
4805 Valley Ranch Rd, Longview, TX 75602
4beds
3,305sqft
Single Family Residence
Built in 1994
5.25 Acres Lot
$617,100 Zestimate®
$--/sqft
$3,828 Estimated rent
Home value
$617,100
$580,000 - $660,000
$3,828/mo
Zestimate® history
Loading...
Owner options
Explore your selling options
What's special
Welcome to 4805 Valley Ranch, where peaceful country living meets everyday convenience on over 5 acres in highly sought-after Hallsville ISD. This beautifully maintained 4-bedroom, 3-bath home invites you in with its charming Southern-style front porch and continues to impress with a spacious screened-in back porch, perfect for enjoying serene views of deer and birds. Ready to grow your own garden, there's a place! Inside, the home offers a warm and inviting layout featuring a formal dining room, a cozy breakfast nook, and a spacious den anchored by a wood-burning stove fireplace with blowers that can efficiently heat the home through the vents. The kitchen boasts attractive granite countertops, a generous pantry, and plenty of workspace, while the laundry room adds function with a utility sink. The primary suite and two guest bedrooms are located downstairs for convenience, while upstairs you'll find a fourth bedroom and a versatile game or bonus room—ideal for guests, hobbies, or a home office. With ample storage throughout, this home is both comfortable and practical. Step outside to discover an impressive array of outbuildings, including a 30x40 insulated workshop with electricity and a welder’s plug, an 18x40 RV shed with hookup, and a 20x30 shed for added storage or equipment. The home also features a generator hookup for peace of mind. Enjoy the best of both worlds, quiet country living just minutes from Longview and Hallsville. Don’t miss your chance to own this one-of-a-kind property!
Zillow last checked: 8 hours ago
Listing updated: September 08, 2025 at 02:26pm
Listed by:
Dona Willett 903-452-3198,
Summers Cook & Company
Bought with:
Teresa Angelo
Real Broker, LLC
Source: LGVBOARD,MLS#: 20254580
Facts & features
Interior
Bedrooms & bathrooms
- Bedrooms: 4
- Bathrooms: 4
- Full bathrooms: 3
- 1/2 bathrooms: 1
Bedroom
- Features: Master Bedroom Split, Guest BR Downstairs
Bathroom
- Features: Shower Only, Shower and Tub, Shower/Tub, Separate Lavatories, Double Vanity, Separate Walk-in Closets, Ceramic Tile
Heating
- Central Electric
Cooling
- Central Electric
Appliances
- Included: Elec Range/Oven, Microwave, Dishwasher, Disposal, Electric Water Heater, More Than One Water Heater
- Laundry: Laundry Room
Features
- Ceiling Fan(s), Pantry, Granite Counters, Ceiling Fans, High Speed Internet, Master Downstairs, Eat-in Kitchen
- Flooring: Carpet, Tile, Hardwood
- Windows: Partial Curtains, Shades/Blinds, Double Pane Windows
- Number of fireplaces: 1
- Fireplace features: Wood Burning, Wood Burning Stove
Interior area
- Total structure area: 3,305
- Total interior livable area: 3,305 sqft
Property
Parking
- Total spaces: 3
- Parking features: Garage, Garage Faces Side, Garage Door Opener, RV Access/Parking, Attached, Concrete
- Attached garage spaces: 3
- Has uncovered spaces: Yes
Features
- Levels: Two
- Stories: 2
- Patio & porch: Screened
- Exterior features: Rain Gutters
- Pool features: None
- Fencing: See Remarks
Lot
- Size: 5.25 Acres
- Features: Landscaped
- Residential vegetation: Partially Wooded
Details
- Additional structures: Workshop
- Parcel number: R000062194
Construction
Type & style
- Home type: SingleFamily
- Architectural style: Traditional
- Property subtype: Single Family Residence
Materials
- Brick and Wood
- Foundation: Slab
- Roof: Composition
Condition
- Year built: 1994
Utilities & green energy
- Sewer: Aerobic Septic, Community
- Water: Community, Gum Spring
- Utilities for property: Electricity Available
Green energy
- Energy efficient items: Thermostat
- Energy generation: Wind
Community & neighborhood
Security
- Security features: Security System Owned
Location
- Region: Longview
- Subdivision: Valley Ranch Estates
HOA & financial
HOA
- Has HOA: Yes
Other
Other facts
- Listing terms: Cash,Conventional,VA Loan
Price history
| Date | Event | Price |
|---|---|---|
| 9/8/2025 | Sold | -- |
Source: | ||
| 8/26/2025 | Pending sale | $675,000$204/sqft |
Source: | ||
| 7/1/2025 | Listed for sale | $675,000$204/sqft |
Source: | ||
Public tax history
| Year | Property taxes | Tax assessment |
|---|---|---|
| 2024 | $2,399 +7% | $341,470 +4.9% |
| 2023 | $2,243 -25.6% | $325,450 +2.9% |
| 2022 | $3,014 | $316,410 +15.5% |
Find assessor info on the county website
Neighborhood: 75602
Nearby schools
GreatSchools rating
- 7/10Hallsville Intermediate SchoolGrades: 5Distance: 4.1 mi
- 9/10Hallsville Junior High SchoolGrades: 6-8Distance: 4.1 mi
- 6/10Hallsville High SchoolGrades: 9-12Distance: 3.4 mi
Schools provided by the listing agent
- District: Hallsville ISD
Source: LGVBOARD. This data may not be complete. We recommend contacting the local school district to confirm school assignments for this home.

