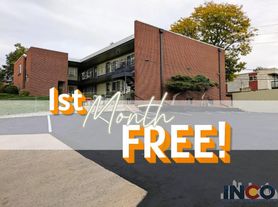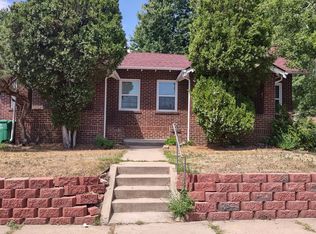This gem is located just six blocks south of Sloan's Lake right on a beautiful Greenbelt. Featuring: - Unobstructed Denver skyline view - Bike path access just steps from the front door - Located on the W line, situated between the Sheridan and Perry Station - property sits on a 21 hole disc golf course With the Dry Gulch park to the north and east of this property you will take outdoor living to the next level. This home has been immaculately cared for, recently updated, with hardwood floors throughout. 1 bedrooms, 1.5 bathroom and IN UNIT laundry. Outside you will enjoy: - Off street parking - Oversized shared patio - Beautifully maintained backyard -Shed for storage Lease start date - ASAP - Communal raised garden beds - Playground in adjoining park Trash, security system and lawn care included. * Attached unit on front of home with separate entrance rented to long term tenants.
Apartment for rent
$1,800/mo
4805 W 11th Ave, Denver, CO 80204
1beds
800sqft
Price may not include required fees and charges.
Multifamily
Available now
-- Pets
Central air, ceiling fan
In unit laundry
2 Parking spaces parking
Forced air
What's special
Oversized shared patioShed for storageBike path accessBeautifully maintained backyardOff street parkingUnobstructed denver skyline viewBeautiful greenbelt
- 19 days |
- -- |
- -- |
Travel times
Zillow can help you save for your dream home
With a 6% savings match, a first-time homebuyer savings account is designed to help you reach your down payment goals faster.
Offer exclusive to Foyer+; Terms apply. Details on landing page.
Facts & features
Interior
Bedrooms & bathrooms
- Bedrooms: 1
- Bathrooms: 2
- 3/4 bathrooms: 1
- 1/2 bathrooms: 1
Heating
- Forced Air
Cooling
- Central Air, Ceiling Fan
Appliances
- Included: Dishwasher, Disposal, Dryer, Microwave, Refrigerator, Stove, Washer
- Laundry: In Unit, Shared
Features
- Ceiling Fan(s), Five Piece Bath, Granite Counters, Vaulted Ceiling(s), View
- Flooring: Wood
Interior area
- Total interior livable area: 800 sqft
Property
Parking
- Total spaces: 2
- Parking features: Off Street
- Details: Contact manager
Features
- Exterior features: Architecture Style: Traditional, Bicycle storage, Bike Storage, Borders Public Land, Ceiling Fan(s), Five Piece Bath, Flooring: Wood, Front Porch, Garbage included in rent, Garden, Garden Area, Granite Counters, Greenbelt, Heating system: Forced Air, In Unit, Laundry, Lawn Care included in rent, Lot Features: Borders Public Land, Greenbelt, Near Public Transit, Sprinklers In Front, Sprinklers In Rear, Near Public Transit, Off Street, Park, Parking, Patio, Pets - Number Limit, Size Limit, Playground, Security, Sprinklers In Front, Sprinklers In Rear, Trail(s), Vaulted Ceiling(s)
- Has view: Yes
- View description: City View
Details
- Parcel number: 0506300155000
Construction
Type & style
- Home type: MultiFamily
- Property subtype: MultiFamily
Condition
- Year built: 1949
Utilities & green energy
- Utilities for property: Garbage
Community & HOA
Community
- Features: Playground
Location
- Region: Denver
Financial & listing details
- Lease term: 12 Months
Price history
| Date | Event | Price |
|---|---|---|
| 10/18/2025 | Price change | $1,800-5.3%$2/sqft |
Source: REcolorado #6165994 | ||
| 10/10/2025 | Listed for rent | $1,900-33.3%$2/sqft |
Source: REcolorado #6165994 | ||
| 8/15/2022 | Listing removed | -- |
Source: Zillow Rental Network_1 | ||
| 8/7/2022 | Listed for rent | $2,850+11.8%$4/sqft |
Source: Zillow Rental Network_1 #5343062 | ||
| 7/1/2020 | Listing removed | $2,550$3/sqft |
Source: Real Home Co #7554472 | ||

