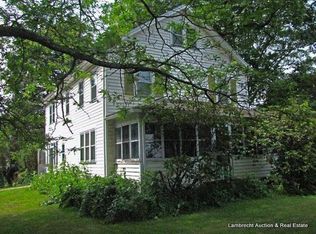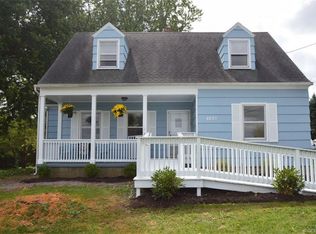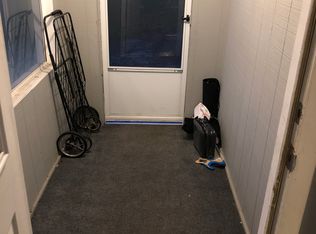Closed
$360,000
4805 W Ridge Rd, Spencerport, NY 14559
4beds
2,431sqft
Single Family Residence
Built in 1900
12 Acres Lot
$361,000 Zestimate®
$148/sqft
$3,217 Estimated rent
Home value
$361,000
$343,000 - $379,000
$3,217/mo
Zestimate® history
Loading...
Owner options
Explore your selling options
What's special
Discover an extraordinary opportunity in the top-rated Spencerport School District! This 4-bedroom, 2.5-bath home is nestled on 3-4 well maintained acres, part of a sprawling 12-acre estate. Your backyard paradise features a picturesque creek that meanders through the property, flowing into your very own private pond, creating a stunning natural backdrop.
This property is a standout with its true in-law apartment, offering 1 bedroom, a walk-in shower (with rails), a full kitchen, and laundry facilities. With its own separate utilities, it's perfect for extended family or as a smart rental income stream. This home can be your perfect retreat with some sweat equity and some time.
Practicality meets utility with a 3-car garage and a convenient turn-around driveway. Attached, you'll find a welcoming three-season room complete with another half bath and an expansive deck – ideal for entertaining or simply soaking in the views of your vast property. Adding to the allure, a third detached structure awaits, featuring a cozy fireplace and garage space, ready to become your ultimate man cave, she-shed, or hobby haven. Live the dream in Spencerport!
Zillow last checked: 8 hours ago
Listing updated: January 22, 2026 at 06:05am
Listed by:
Michael Trippany 585-723-8196,
WCI Realty
Bought with:
Jesse Sanfilippo, 10401362560
Keller Williams Realty Greater Rochester
Source: NYSAMLSs,MLS#: R1620512 Originating MLS: Rochester
Originating MLS: Rochester
Facts & features
Interior
Bedrooms & bathrooms
- Bedrooms: 4
- Bathrooms: 3
- Full bathrooms: 2
- 1/2 bathrooms: 1
- Main level bathrooms: 2
- Main level bedrooms: 1
Heating
- Gas, Baseboard, Hot Water, Radiant
Cooling
- Wall Unit(s)
Appliances
- Included: Appliances Negotiable, Gas Water Heater
- Laundry: Accessible Utilities or Laundry, In Basement, Main Level
Features
- Separate/Formal Dining Room, Eat-in Kitchen, Separate/Formal Living Room, Kitchen/Family Room Combo, Second Kitchen, Window Treatments, Bedroom on Main Level, In-Law Floorplan
- Flooring: Carpet, Ceramic Tile, Hardwood, Tile, Varies
- Windows: Drapes
- Basement: Partially Finished
- Number of fireplaces: 1
Interior area
- Total structure area: 2,431
- Total interior livable area: 2,431 sqft
Property
Parking
- Total spaces: 3
- Parking features: Detached, Electricity, Garage, Workshop in Garage, Water Available, Garage Door Opener
- Garage spaces: 3
Accessibility
- Accessibility features: Accessibility Features, Low Threshold Shower, No Stairs, Accessible Entrance
Features
- Levels: Two
- Stories: 2
- Patio & porch: Deck, Open, Patio, Porch
- Exterior features: Deck, Gravel Driveway, Patio, Private Yard, See Remarks
Lot
- Size: 12 Acres
- Features: Irregular Lot
Details
- Additional structures: Barn(s), Outbuilding, Shed(s), Storage
- Parcel number: 2640890720200003040000
- Special conditions: Standard
Construction
Type & style
- Home type: SingleFamily
- Architectural style: Tudor
- Property subtype: Single Family Residence
Materials
- Attic/Crawl Hatchway(s) Insulated, Frame, Stucco
- Foundation: Block, Stone
- Roof: Asphalt,Architectural,Shingle
Condition
- Resale
- Year built: 1900
Utilities & green energy
- Electric: Circuit Breakers
- Sewer: Septic Tank
- Water: Connected, Public
- Utilities for property: Cable Available, Electricity Connected, Water Connected
Community & neighborhood
Location
- Region: Spencerport
Other
Other facts
- Listing terms: Cash,Conventional,FHA,VA Loan
Price history
| Date | Event | Price |
|---|---|---|
| 1/20/2026 | Sold | $360,000-10%$148/sqft |
Source: | ||
| 11/26/2025 | Listing removed | $399,900$165/sqft |
Source: | ||
| 10/27/2025 | Contingent | $399,900$165/sqft |
Source: | ||
| 10/13/2025 | Price change | $399,900-5.9%$165/sqft |
Source: | ||
| 9/9/2025 | Price change | $424,900-3.4%$175/sqft |
Source: | ||
Public tax history
| Year | Property taxes | Tax assessment |
|---|---|---|
| 2024 | -- | $485,100 +132.9% |
| 2023 | -- | $208,300 |
| 2022 | -- | $208,300 |
Find assessor info on the county website
Neighborhood: 14559
Nearby schools
GreatSchools rating
- 7/10Terry Taylor Elementary SchoolGrades: PK-5Distance: 1.6 mi
- 3/10A M Cosgrove Middle SchoolGrades: 6-8Distance: 2.3 mi
- 8/10Spencerport High SchoolGrades: 9-12Distance: 2.3 mi
Schools provided by the listing agent
- District: Spencerport
Source: NYSAMLSs. This data may not be complete. We recommend contacting the local school district to confirm school assignments for this home.


